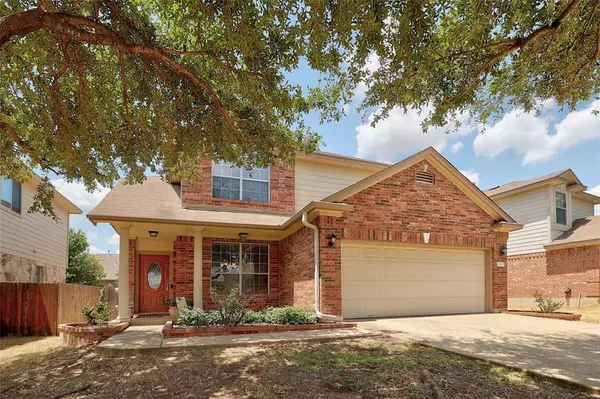For more information regarding the value of a property, please contact us for a free consultation.
Key Details
Property Type Single Family Home
Sub Type Single Family Residence
Listing Status Sold
Purchase Type For Sale
Square Footage 1,970 sqft
Price per Sqft $256
Subdivision Avery Ranch Far West Ph 01 Sec 03
MLS Listing ID 1243954
Sold Date 09/06/23
Bedrooms 3
Full Baths 2
Half Baths 1
HOA Fees $58/qua
Originating Board actris
Year Built 2004
Annual Tax Amount $9,785
Tax Year 2023
Lot Size 5,196 Sqft
Property Description
Located in the sought-after Avery Ranch community and mere blocks from Rutledge Elementary School, this home not only offers a wonderful living experience but also a prime location. Shops, dining, parks, and entertainment options are all within easy reach, ensuring that you have everything you need at your fingertips. This beautifully updated 2-story residence boasts a charming curb appeal, surrounded by the serenity of mature trees on a peaceful street. Step inside and be greeted by a sense of modern elegance. Recent upgrades have elevated this home's allure, including a refreshed kitchen that's a chef's dream. One of the highlights of this home is the master bathroom update, featuring an oversized walk-in shower that's sure to provide a spa-like retreat. All the bedrooms are conveniently situated upstairs, offering both a sense of togetherness and privacy. The layout of the home has been intelligently designed, with a game room that provides additional entertainment space or a cozy corner for relaxation. Escape to your own private sanctuary in the backyard, complete with an extended covered patio. Whether you're looking to host al fresco gatherings, indulge in quiet contemplation, or create a play area for little ones, this outdoor haven offers endless possibilities. Don't miss the chance to make this property your new home. Experience comfort, style, and the convenience of a well-established neighborhood - all in one exceptional package.
Location
State TX
County Williamson
Interior
Interior Features Ceiling Fan(s), Granite Counters, Pantry
Heating Central
Cooling Central Air
Flooring Carpet, Tile, Wood
Fireplace Y
Appliance Dishwasher, Disposal, Microwave, Free-Standing Range
Exterior
Exterior Feature Private Yard
Garage Spaces 2.0
Fence Wood
Pool None
Community Features Cluster Mailbox, Common Grounds, Park, Picnic Area, Planned Social Activities, Playground, Pool, Sport Court(s)/Facility, Tennis Court(s), Walk/Bike/Hike/Jog Trail(s
Utilities Available Electricity Connected, Water Connected
Waterfront No
Waterfront Description None
View None
Roof Type Composition
Accessibility None
Porch Covered, Patio
Parking Type Attached, Door-Single, Garage Door Opener
Total Parking Spaces 4
Private Pool No
Building
Lot Description Interior Lot
Faces East
Foundation Slab
Sewer Public Sewer
Water Public
Level or Stories Two
Structure Type Brick, HardiPlank Type
New Construction No
Schools
Elementary Schools Rutledge
Middle Schools Artie L Henry
High Schools Vista Ridge
School District Leander Isd
Others
HOA Fee Include Common Area Maintenance
Restrictions Deed Restrictions
Ownership Fee-Simple
Acceptable Financing Cash, Conventional, FHA, VA Loan
Tax Rate 2.27
Listing Terms Cash, Conventional, FHA, VA Loan
Special Listing Condition Standard
Read Less Info
Want to know what your home might be worth? Contact us for a FREE valuation!

Our team is ready to help you sell your home for the highest possible price ASAP
Bought with Realty Austin
GET MORE INFORMATION

Karla And Victor Aguilar
Agent/Team Lead | License ID: 0664760
Agent/Team Lead License ID: 0664760

