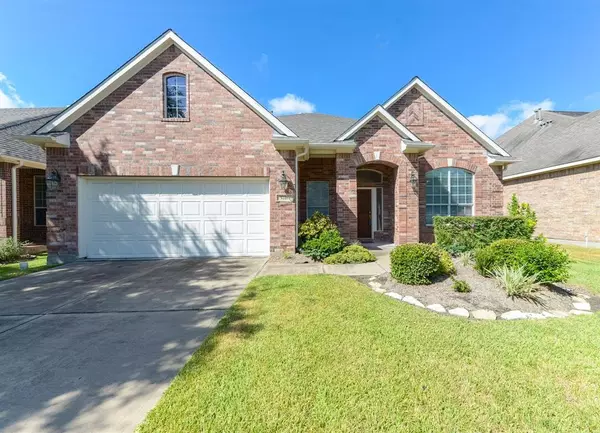For more information regarding the value of a property, please contact us for a free consultation.
Key Details
Property Type Single Family Home
Listing Status Sold
Purchase Type For Sale
Square Footage 2,317 sqft
Price per Sqft $185
Subdivision Heritage Grand
MLS Listing ID 58641256
Sold Date 09/12/23
Style Traditional
Bedrooms 2
Full Baths 2
HOA Fees $313/mo
HOA Y/N 1
Year Built 2008
Annual Tax Amount $8,160
Tax Year 2022
Lot Size 6,217 Sqft
Acres 0.1427
Property Description
Charming 2/3 bed, 2 bath home. Nestled in the highly sought after Heritage Grand 55+ active adult community, this well-maintained gem exudes comfort and style. Enjoy a spacious layout with versatile rooms, perfect for a third bedroom or a home office. Natural light dances through large windows, highlighting the inviting living spaces. A modern kitchen offers both functionality and elegance with granite counters and center island. Step outside to a serene patio, where relaxation and outdoor gatherings await. With access to Heritage Grand's exceptional amenities, including social clubs, fitness facilities, pool, pickleball courts, miniture golf, bocce ball and more. This residence promises an enriching and vibrant resort like lifestyle. Experience the perfect blend of comfort and community in this highly acclaimed 55+ active adult community. In the heart of Cinco Ranch close to La Centera with lots of dining and shopping options.
Location
State TX
County Fort Bend
Area Katy - Southwest
Rooms
Bedroom Description All Bedrooms Down,En-Suite Bath,Walk-In Closet
Other Rooms Breakfast Room, Formal Dining, Home Office/Study, Utility Room in House
Master Bathroom Primary Bath: Double Sinks, Primary Bath: Jetted Tub, Primary Bath: Separate Shower, Secondary Bath(s): Shower Only
Den/Bedroom Plus 3
Kitchen Kitchen open to Family Room, Walk-in Pantry
Interior
Interior Features Alarm System - Owned, Crown Molding, Disabled Access, Fire/Smoke Alarm, Prewired for Alarm System
Heating Central Gas
Cooling Central Electric
Flooring Carpet, Tile
Fireplaces Number 1
Fireplaces Type Freestanding, Gas Connections, Gaslog Fireplace
Exterior
Exterior Feature Controlled Subdivision Access, Covered Patio/Deck, Partially Fenced, Patio/Deck, Sprinkler System, Subdivision Tennis Court, Wheelchair Access
Garage Attached Garage
Garage Spaces 2.0
Roof Type Composition
Street Surface Concrete
Private Pool No
Building
Lot Description Subdivision Lot
Faces South
Story 1
Foundation Slab
Lot Size Range 0 Up To 1/4 Acre
Water Water District
Structure Type Brick
New Construction No
Schools
Elementary Schools Griffin Elementary School (Katy)
Middle Schools Beckendorff Junior High School
High Schools Seven Lakes High School
School District 30 - Katy
Others
HOA Fee Include Clubhouse,Grounds,Limited Access Gates,Recreational Facilities
Senior Community 1
Restrictions Deed Restrictions
Tax ID 2290-31-006-0130-914
Ownership Full Ownership
Energy Description Ceiling Fans
Tax Rate 2.5125
Disclosures Mud, Sellers Disclosure
Special Listing Condition Mud, Sellers Disclosure
Read Less Info
Want to know what your home might be worth? Contact us for a FREE valuation!

Our team is ready to help you sell your home for the highest possible price ASAP

Bought with Keller Williams Realty - Memor
GET MORE INFORMATION

Karla And Victor Aguilar
Agent/Team Lead | License ID: 0664760
Agent/Team Lead License ID: 0664760



