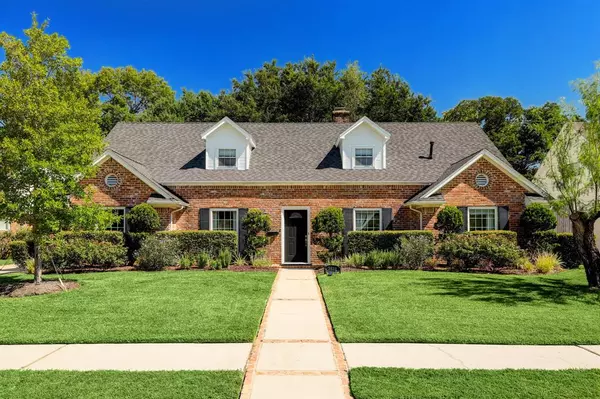For more information regarding the value of a property, please contact us for a free consultation.
Key Details
Property Type Single Family Home
Listing Status Sold
Purchase Type For Sale
Square Footage 3,263 sqft
Price per Sqft $214
Subdivision Briarmeadow
MLS Listing ID 15962481
Sold Date 09/19/23
Style Traditional
Bedrooms 5
Full Baths 2
Half Baths 1
HOA Fees $68/ann
HOA Y/N 1
Year Built 1968
Lot Size 9,375 Sqft
Acres 0.215
Property Description
Welcome to this 2-story, 5 bedroom plus an office Briarmeadow beauty! Step inside this spacious home w/ a formal dining room, the kitchen has stainless appliances, w/ gas cook top, & bar seating, a breakfast room, & an oversized living room with a gas fireplace & built ins. This house is ideal for entertaining for any occasion. Off the living area is the primary suite, complete w/ a custom closet & recently renovated bathroom w/ multi-head shower & separate soaking tub. The 1st floor also includes an additional bedroom & 1/2 bath. The 2nd floor boasts 3 great sized bedrooms, each w/ walk-in closets. 2 of the upstairs bedrooms also have built-in desk nooks & a vaulted ceiling. The backyard features a custom brick paver patio w/ covered area & is fully fenced, a locking gate separating the pool from the yard. And a wonderful pool among 2 gorgeous oak trees that provide ample shade! Other updates include 2016 roof, 2019 AC, 2022 foundation & underground plumbing replaced, 2023 pool pump.
Location
State TX
County Harris
Area Briarmeadow/Tanglewilde
Rooms
Bedroom Description 2 Bedrooms Down,En-Suite Bath,Primary Bed - 1st Floor,Walk-In Closet
Other Rooms 1 Living Area, Breakfast Room, Family Room, Formal Dining, Home Office/Study, Living Area - 1st Floor, Utility Room in House
Master Bathroom Half Bath, Primary Bath: Double Sinks, Primary Bath: Separate Shower, Primary Bath: Soaking Tub, Secondary Bath(s): Double Sinks, Secondary Bath(s): Tub/Shower Combo, Vanity Area
Den/Bedroom Plus 5
Kitchen Breakfast Bar, Kitchen open to Family Room, Pantry, Under Cabinet Lighting
Interior
Interior Features Crown Molding, Window Coverings, Dryer Included, Fire/Smoke Alarm, Formal Entry/Foyer, Refrigerator Included, Washer Included
Heating Central Gas, Zoned
Cooling Central Electric, Zoned
Flooring Carpet, Tile, Wood
Fireplaces Number 1
Fireplaces Type Gas Connections, Gaslog Fireplace
Exterior
Exterior Feature Back Yard, Back Yard Fenced, Covered Patio/Deck, Patio/Deck, Private Driveway, Sprinkler System
Garage Detached Garage
Garage Spaces 2.0
Garage Description Additional Parking, Auto Garage Door Opener, Single-Wide Driveway
Pool Gunite, In Ground
Roof Type Composition
Street Surface Concrete,Curbs,Gutters
Private Pool Yes
Building
Lot Description Subdivision Lot
Faces South
Story 2
Foundation Slab
Lot Size Range 0 Up To 1/4 Acre
Sewer Public Sewer
Water Public Water
Structure Type Brick,Cement Board
New Construction No
Schools
Elementary Schools Piney Point Elementary School
Middle Schools Revere Middle School
High Schools Wisdom High School
School District 27 - Houston
Others
HOA Fee Include Clubhouse,Courtesy Patrol,Recreational Facilities
Restrictions Deed Restrictions
Tax ID 089-304-000-0021
Ownership Full Ownership
Energy Description Ceiling Fans,Energy Star Appliances,Energy Star/CFL/LED Lights,HVAC>13 SEER,Insulated/Low-E windows,North/South Exposure,Tankless/On-Demand H2O Heater
Acceptable Financing Cash Sale, Conventional, FHA, VA
Disclosures Other Disclosures, Sellers Disclosure
Listing Terms Cash Sale, Conventional, FHA, VA
Financing Cash Sale,Conventional,FHA,VA
Special Listing Condition Other Disclosures, Sellers Disclosure
Read Less Info
Want to know what your home might be worth? Contact us for a FREE valuation!

Our team is ready to help you sell your home for the highest possible price ASAP

Bought with Martha Turner Sotheby's International Realty
GET MORE INFORMATION

Karla And Victor Aguilar
Agent/Team Lead | License ID: 0664760
Agent/Team Lead License ID: 0664760



