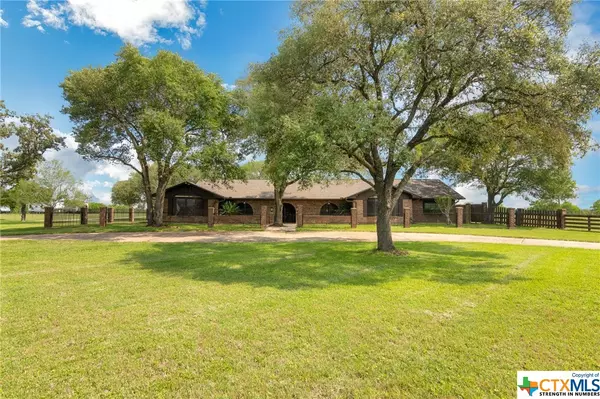For more information regarding the value of a property, please contact us for a free consultation.
Key Details
Property Type Single Family Home
Sub Type Single Family Residence
Listing Status Sold
Purchase Type For Sale
Square Footage 3,370 sqft
Price per Sqft $118
MLS Listing ID 505353
Sold Date 09/19/23
Style Ranch
Bedrooms 4
Full Baths 2
Half Baths 1
Construction Status Resale
HOA Y/N No
Year Built 1984
Lot Size 2.130 Acres
Acres 2.13
Property Description
Price Reduced***This beautiful single-story 3370 sqft ranch style home sits on 2.13 acres. Step inside and feel right at home with a the spacious living room, brick fireplace and cathedral ceiling. You'll love the custom cabinetry throughout the home, adding elegance and plenty of storage space.
Designed for entertaining with a spacious kitchen, a breakfast bar that opens to the dining area, living room, and secondary bonus room - plenty of space for your family and friends to gather.
The luxurious primary bedroom includes a whirlpool tub, enclosed steam shower, granite countertops, and a dressing room with plenty of closet space.
The fully fenced yard is ideal for pets, and the covered patio provides a serene spot to enjoy the beauty of the mature trees that surround the property. The home also features a large pasture w/ two storage buildings, a 3-car garage w/ a half bath and built-in cabinets.
Don't miss out on the opportunity to own this beautiful home with endless potential!
Location
State TX
County Gonzales
Interior
Interior Features Bookcases, Ceiling Fan(s), Dry Bar, His and Hers Closets, Jetted Tub, Multiple Living Areas, Multiple Closets, Separate Shower, Vanity, Breakfast Bar, Breakfast Area, Custom Cabinets, Kitchen Island, Kitchen/Dining Combo, Other, See Remarks
Heating Multiple Heating Units
Cooling 2 Units
Flooring Laminate, Tile
Fireplaces Number 1
Fireplaces Type Great Room
Fireplace Yes
Appliance Dishwasher, Electric Range, Electric Water Heater, Microwave, Other, Plumbed For Ice Maker, See Remarks, Some Electric Appliances, Built-In Oven
Laundry Washer Hookup, Electric Dryer Hookup, Laundry in Utility Room, Laundry Room
Exterior
Exterior Feature Porch, Storage
Parking Features Attached, Garage, Garage Faces Side
Garage Spaces 3.0
Garage Description 3.0
Fence Barbed Wire, Split Rail
Pool None
Community Features None
Utilities Available Electricity Available
View Y/N No
Water Access Desc Community/Coop
View None
Roof Type Composition,Shingle
Porch Covered, Porch
Building
Story 1
Entry Level One
Foundation Slab
Sewer Public Sewer, Septic Tank
Water Community/Coop
Architectural Style Ranch
Level or Stories One
Additional Building Gazebo, Storage
Construction Status Resale
Schools
School District Waelder Isd
Others
Tax ID 9109-9110
Acceptable Financing Cash, Conventional
Listing Terms Cash, Conventional
Financing Conventional
Read Less Info
Want to know what your home might be worth? Contact us for a FREE valuation!

Our team is ready to help you sell your home for the highest possible price ASAP

Bought with NON-MEMBER AGENT • Non Member Office
GET MORE INFORMATION
Karla And Victor Aguilar
Agent/Team Lead | License ID: 0664760
Agent/Team Lead License ID: 0664760



