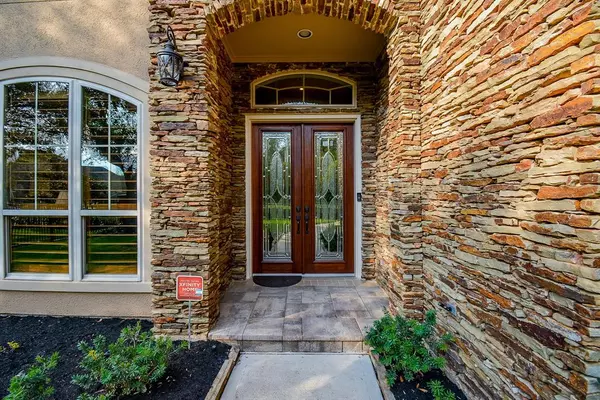For more information regarding the value of a property, please contact us for a free consultation.
Key Details
Property Type Single Family Home
Listing Status Sold
Purchase Type For Sale
Square Footage 5,420 sqft
Price per Sqft $138
Subdivision Sienna Village Of Waters Lake Amd Rep
MLS Listing ID 34701086
Sold Date 09/26/23
Style Traditional
Bedrooms 5
Full Baths 3
Half Baths 1
HOA Fees $104/ann
HOA Y/N 1
Year Built 2004
Annual Tax Amount $15,205
Tax Year 2022
Lot Size 0.372 Acres
Acres 0.372
Property Description
This stunning gated home is nestled in the heart of Sienna, one of the most sought-after neighborhoods, boasts custom amenities throughout. Stepping through the 2-story entryway, you'll be greeted by a grand circular staircase that provides a regal ambiance as you walk into the home. With a fabulous floor plan that's perfect for entertaining, this home features an island kitchen with top-of-the-line stainless steel appliances, including a convection oven and wine chiller. The master suite is located on the main floor and a private sitting area and library, a garden tub and an enormous walk-in closet. Upstairs, you'll find a spacious game/media room, and a hidden closet. With 3 garages and a porte-cochere, there's plenty of space for all your cars. And best of all, this home is staged like a model home, so you can move right in! Plus, with the golf course club house just a short walk away, you'll have easy access to dining that offers breakfast, lunch, and dinner.
Location
State TX
County Fort Bend
Community Sienna
Area Sienna Area
Rooms
Bedroom Description Primary Bed - 1st Floor
Other Rooms Breakfast Room, Formal Dining, Gameroom Up, Home Office/Study, Living Area - 1st Floor, Utility Room in House
Master Bathroom Primary Bath: Double Sinks, Primary Bath: Separate Shower
Interior
Interior Features Window Coverings, Fire/Smoke Alarm, High Ceiling
Heating Central Gas
Cooling Central Electric
Flooring Carpet, Tile, Wood
Fireplaces Number 2
Exterior
Exterior Feature Back Yard Fenced, Covered Patio/Deck, Fully Fenced, Porch
Parking Features Attached Garage
Garage Spaces 3.0
Roof Type Composition
Street Surface Concrete,Curbs,Gravel
Private Pool No
Building
Lot Description Subdivision Lot
Story 2
Foundation Slab
Lot Size Range 0 Up To 1/4 Acre
Sewer Public Sewer
Water Public Water, Water District
Structure Type Brick,Stone,Stucco,Wood
New Construction No
Schools
Elementary Schools Scanlan Oaks Elementary School
Middle Schools Thornton Middle School (Fort Bend)
High Schools Ridge Point High School
School District 19 - Fort Bend
Others
Senior Community No
Restrictions Deed Restrictions
Tax ID 8135-51-003-0030-907
Ownership Full Ownership
Acceptable Financing Cash Sale, Conventional, FHA, VA
Tax Rate 2.5729
Disclosures Mud, Sellers Disclosure
Listing Terms Cash Sale, Conventional, FHA, VA
Financing Cash Sale,Conventional,FHA,VA
Special Listing Condition Mud, Sellers Disclosure
Read Less Info
Want to know what your home might be worth? Contact us for a FREE valuation!

Our team is ready to help you sell your home for the highest possible price ASAP

Bought with Texas Living Company
GET MORE INFORMATION
Karla And Victor Aguilar
Agent/Team Lead | License ID: 0664760
Agent/Team Lead License ID: 0664760



