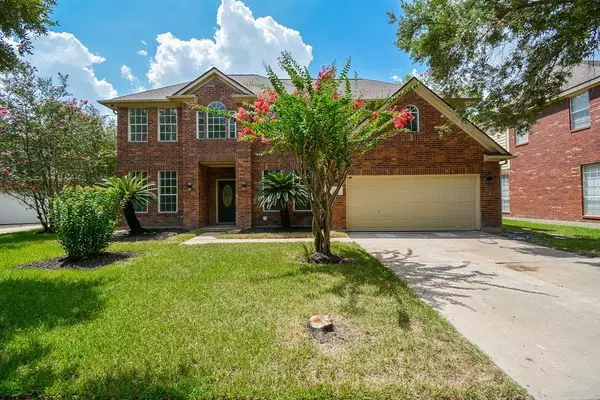For more information regarding the value of a property, please contact us for a free consultation.
Key Details
Property Type Single Family Home
Listing Status Sold
Purchase Type For Sale
Square Footage 3,054 sqft
Price per Sqft $111
Subdivision Fondren Grove Sec 01A R/P
MLS Listing ID 69328824
Sold Date 09/26/23
Style Traditional
Bedrooms 4
Full Baths 2
Half Baths 1
HOA Fees $49/ann
HOA Y/N 1
Year Built 1992
Annual Tax Amount $7,220
Tax Year 2022
Lot Size 6,255 Sqft
Acres 0.1436
Property Description
Check out this Tucked away GEM FULLY UPDATED, SLEEK AND SOPHISTICATED 4- generous sized bd-rooms as one has attached flex space attached, 2.5 baths!! Grand entry opens into Formal Living/Dining! Floorplan comfortably flows into a generous size Family Room with Dramatic High Ceilings/Skylights with catwalk, recessed lighting with plenty of natural lighting/gaslog fireplace. Entertaining spacious kitchen flows from family room. Where kitchen offers new QUARTZ counters, Stainless appliances/gas range! Not to mention your new gameroom with fully functional wet bar attached overlooking family room!! Loads of updates to include Fresh paint throughout, New Roof, NEW Quartz & Faucets in all wet areas, NEW Carpet, NEW Stainless APPLIANCES, ALL NEW Lighting, NEW Frameless Shower/ Waterfall Shower head, NEW Tub in Secondary bath with sleek deco Tile surround/Waterfall Shower Head as well! ALL NEW FLOORING-Carpet, Laminate & Porcelain tile. full resod yard WELCOME HOME!!
WELCOME HOME!!
Location
State TX
County Harris
Area Missouri City Area
Interior
Interior Features High Ceiling, Prewired for Alarm System, Wet Bar
Heating Central Gas
Cooling Central Electric
Flooring Carpet, Laminate, Tile
Fireplaces Number 1
Fireplaces Type Gas Connections
Exterior
Exterior Feature Back Yard Fenced, Subdivision Tennis Court
Parking Features Attached Garage
Garage Spaces 2.0
Roof Type Composition
Street Surface Concrete
Private Pool No
Building
Lot Description Subdivision Lot
Story 2
Foundation Slab
Lot Size Range 0 Up To 1/4 Acre
Water Water District
Structure Type Brick,Cement Board,Wood
New Construction No
Schools
Elementary Schools Bell Elementary School (Houston)
Middle Schools Welch Middle School
High Schools Westbury High School
School District 27 - Houston
Others
Senior Community No
Restrictions Deed Restrictions
Tax ID 116-390-007-0030
Ownership Full Ownership
Energy Description Ceiling Fans
Acceptable Financing Cash Sale, Conventional, FHA, Seller to Contribute to Buyer's Closing Costs, VA
Tax Rate 2.81
Disclosures Mud, Owner/Agent, Sellers Disclosure
Listing Terms Cash Sale, Conventional, FHA, Seller to Contribute to Buyer's Closing Costs, VA
Financing Cash Sale,Conventional,FHA,Seller to Contribute to Buyer's Closing Costs,VA
Special Listing Condition Mud, Owner/Agent, Sellers Disclosure
Read Less Info
Want to know what your home might be worth? Contact us for a FREE valuation!

Our team is ready to help you sell your home for the highest possible price ASAP

Bought with eXp Realty LLC
GET MORE INFORMATION
Karla And Victor Aguilar
Agent/Team Lead | License ID: 0664760
Agent/Team Lead License ID: 0664760



