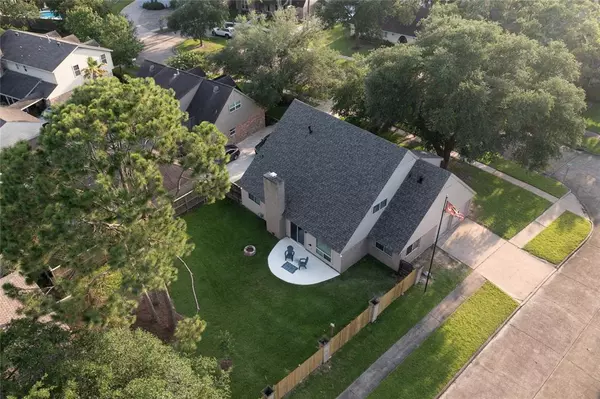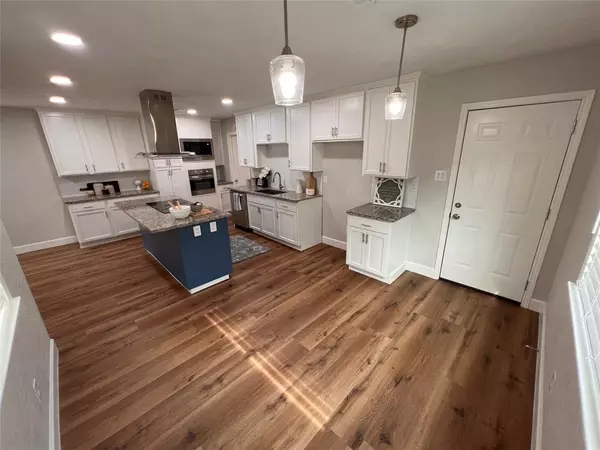For more information regarding the value of a property, please contact us for a free consultation.
Key Details
Property Type Single Family Home
Listing Status Sold
Purchase Type For Sale
Square Footage 2,748 sqft
Price per Sqft $140
Subdivision Clear Lake Forest Sec 03 R/P
MLS Listing ID 46112594
Sold Date 09/29/23
Style Traditional
Bedrooms 5
Full Baths 3
HOA Fees $25/ann
HOA Y/N 1
Year Built 1973
Annual Tax Amount $6,394
Tax Year 2022
Lot Size 9,062 Sqft
Acres 0.208
Property Description
Completely renovated house on Cul-de-sac. New LVP flooring w/cork. New kitchen cabinets w/appliances. New cooktop, new island hood, new microwave, new built in oven, new farmhouse sink. New orange-peel textured walls throughout the house. New wiring & lighting & ceiling fans. Oak banisters & beautiful oak stairs with risers. Three completely renovated bathrooms with the tubs, showers, & built in frameless glass on each. Built in beautiful niches & herringbone pattern tile. Beautiful tile flooring & quartz counters with undermounted sinks. Oak ceiling beams that match the one of a kind design of this beautiful house. The outside carries through to the living area. Huge game room upstairs. Massive kitchen-opens to the dining room with inside large laundry room. New high efficiency double paned windows. New water heater. New thirty year shingle and decking. New hardy plank outside. HVAC system is newer too. CCISD/high rated schools. Lots of history & green space in one neighborhood.
Location
State TX
County Harris
Area Clear Lake Area
Rooms
Bedroom Description 2 Bedrooms Down
Other Rooms Breakfast Room, Family Room, Formal Dining, Gameroom Up, Living Area - 1st Floor, Living Area - 2nd Floor, Utility Room in House
Master Bathroom Primary Bath: Tub/Shower Combo
Kitchen Island w/ Cooktop, Kitchen open to Family Room, Pantry
Interior
Interior Features Balcony, Fire/Smoke Alarm, High Ceiling
Heating Central Gas
Cooling Central Electric
Flooring Carpet, Engineered Wood, Tile
Fireplaces Number 1
Fireplaces Type Wood Burning Fireplace
Exterior
Exterior Feature Back Yard Fenced, Fully Fenced, Porch, Subdivision Tennis Court
Parking Features Attached Garage
Garage Spaces 2.0
Roof Type Composition
Street Surface Asphalt
Private Pool No
Building
Lot Description Corner, Subdivision Lot
Story 2
Foundation Slab
Lot Size Range 0 Up To 1/4 Acre
Sewer Public Sewer
Water Public Water
Structure Type Brick,Cement Board
New Construction No
Schools
Elementary Schools Robinson Elementary School (Clear Creek)
Middle Schools Seabrook Intermediate School
High Schools Clear Lake High School
School District 9 - Clear Creek
Others
HOA Fee Include Grounds,Recreational Facilities
Senior Community No
Restrictions Deed Restrictions
Tax ID 103-463-000-0013
Energy Description Attic Vents,Ceiling Fans,Energy Star Appliances,Insulated/Low-E windows
Acceptable Financing Cash Sale, Conventional, FHA, Investor, VA
Tax Rate 2.1482
Disclosures Owner/Agent, Sellers Disclosure
Listing Terms Cash Sale, Conventional, FHA, Investor, VA
Financing Cash Sale,Conventional,FHA,Investor,VA
Special Listing Condition Owner/Agent, Sellers Disclosure
Read Less Info
Want to know what your home might be worth? Contact us for a FREE valuation!

Our team is ready to help you sell your home for the highest possible price ASAP

Bought with Keller Williams Realty Clear Lake / NASA
GET MORE INFORMATION
Karla And Victor Aguilar
Agent/Team Lead | License ID: 0664760
Agent/Team Lead License ID: 0664760



