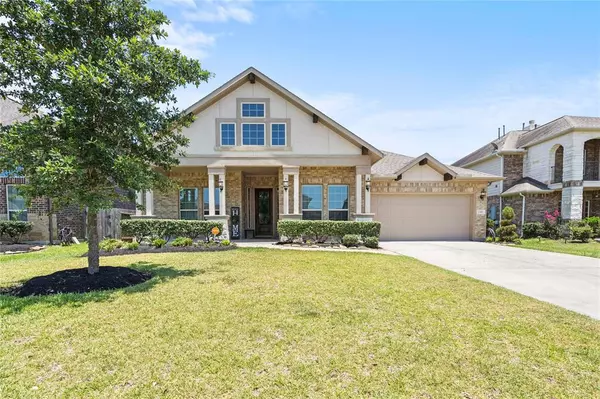For more information regarding the value of a property, please contact us for a free consultation.
Key Details
Property Type Single Family Home
Listing Status Sold
Purchase Type For Sale
Square Footage 3,173 sqft
Price per Sqft $145
Subdivision Mar Bella Sec 15-A & B
MLS Listing ID 98883153
Sold Date 09/29/23
Style Traditional
Bedrooms 4
Full Baths 3
Half Baths 1
HOA Fees $88/ann
HOA Y/N 1
Year Built 2018
Annual Tax Amount $12,679
Tax Year 2022
Lot Size 7,640 Sqft
Acres 0.1754
Property Description
Welcome to a stunning 4-5 bed 3.5 bath with a storage room in the garage and plenty of upgrades. This spacious property offers a luxurious lifestyle, perfect for families looking for their dream home.The home features 2 tankless water heaters, foam sprayed insulation and a dehumidifier in the attic, Which helps tremendously with the electricity bill. This home has a gas line and breaker that allows you to hook up a generator and run off of City gas to power home in case power is lost. This home offers its own office and an extra room that is pre wired for surround sound for your own very media room, designated playroom for the kids or used as a bedroom! The kitchen is a chef's delight, featuring stainless steel appliances and ample counter space for meal preparation. The living room features surround sound speakers with DVR box that will stay with the home. When wanting to relax on the back patio, there are wired speakers out there as well to enjoy your favorite music.
Location
State TX
County Galveston
Area League City
Rooms
Bedroom Description All Bedrooms Down,Primary Bed - 1st Floor,Walk-In Closet
Other Rooms 1 Living Area, Formal Dining, Gameroom Down, Home Office/Study, Media
Master Bathroom Primary Bath: Double Sinks, Primary Bath: Soaking Tub
Kitchen Breakfast Bar, Kitchen open to Family Room, Pantry, Pots/Pans Drawers, Walk-in Pantry
Interior
Interior Features Alarm System - Owned, Crown Molding, Window Coverings, Fire/Smoke Alarm, High Ceiling, Prewired for Alarm System, Wired for Sound
Heating Central Electric, Central Gas
Cooling Central Electric, Central Gas
Flooring Vinyl
Exterior
Exterior Feature Back Yard, Back Yard Fenced, Covered Patio/Deck
Parking Features Attached Garage
Garage Spaces 2.0
Roof Type Composition
Street Surface Concrete
Private Pool No
Building
Lot Description Subdivision Lot
Story 1
Foundation Slab
Lot Size Range 0 Up To 1/4 Acre
Sewer Public Sewer
Water Public Water
Structure Type Brick,Stucco
New Construction No
Schools
Elementary Schools Sandra Mossman Elementary School
Middle Schools Bayside Intermediate School
High Schools Clear Falls High School
School District 9 - Clear Creek
Others
Senior Community No
Restrictions Deed Restrictions
Tax ID 4988-1003-0033-000
Ownership Full Ownership
Energy Description Ceiling Fans,Digital Program Thermostat,Energy Star Appliances,High-Efficiency HVAC,Insulated/Low-E windows,Insulation - Spray-Foam,Tankless/On-Demand H2O Heater
Acceptable Financing Cash Sale, Conventional, FHA, USDA Loan, VA
Tax Rate 2.5762
Disclosures Mud, Owner/Agent, Sellers Disclosure
Listing Terms Cash Sale, Conventional, FHA, USDA Loan, VA
Financing Cash Sale,Conventional,FHA,USDA Loan,VA
Special Listing Condition Mud, Owner/Agent, Sellers Disclosure
Read Less Info
Want to know what your home might be worth? Contact us for a FREE valuation!

Our team is ready to help you sell your home for the highest possible price ASAP

Bought with Yellow Brick Realty TX, LLC
GET MORE INFORMATION
Karla And Victor Aguilar
Agent/Team Lead | License ID: 0664760
Agent/Team Lead License ID: 0664760



