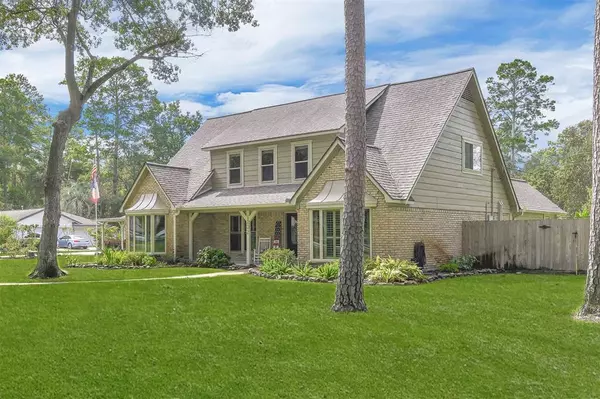For more information regarding the value of a property, please contact us for a free consultation.
Key Details
Property Type Single Family Home
Listing Status Sold
Purchase Type For Sale
Square Footage 3,398 sqft
Price per Sqft $171
Subdivision Forest Cove Estates Sec 04
MLS Listing ID 69490627
Sold Date 10/19/23
Style Traditional
Bedrooms 4
Full Baths 2
Half Baths 1
HOA Fees $14/ann
HOA Y/N 1
Year Built 1969
Annual Tax Amount $10,368
Tax Year 2022
Lot Size 0.955 Acres
Acres 0.955
Property Description
SO MUCH to write about - What a fun home for family and friends! HUGE Private LOT..."FANTASTIC POOL" with Giant Waterfall...Slides...and yes, a 'SWIM UP BAR"...Traditional home has Primary Bedroom down (w/Bayed wall) & walk-through Primary bath (Separate tub & shower) to the exercise room or STUDY(11.4x14.6)*Cozy Family room has gas log fireplace & open dining area*Large KITCHEN & Breakfast area has another extra room that could be another bedroom! Upstairs has a gameroom +3 more bedrooms! This is a "Bring your kids, Pets, and friends over...a "FUN TIME HOUSE" Gameroom down has Pool table/Ping pong (negotiable), that is attached to our Sunroom (which has an INDOOR HOT TUB"! Triple pane windows*Engineered Wood,Carpet & Tile*Oversize Garage*A WELL for Sprinkler System*Storage Bldg*No Flood here*Roof 2018*Upstairs unit'2016, Downstairs-2015* This is "ALL ABOUT THE FABULOUS POOL" & PATIO-All Natural rock waterfall, Flagstone, Landscaping*We have an AHS Warranty*It's MARGARITAVILLE!!!
Location
State TX
County Harris
Area Kingwood West
Rooms
Bedroom Description En-Suite Bath,Primary Bed - 1st Floor
Other Rooms Breakfast Room, Family Room, Formal Dining, Gameroom Up, Home Office/Study, Living Area - 1st Floor, Sun Room, Utility Room in House
Master Bathroom Primary Bath: Double Sinks, Primary Bath: Jetted Tub, Primary Bath: Separate Shower, Secondary Bath(s): Double Sinks, Secondary Bath(s): Tub/Shower Combo
Den/Bedroom Plus 5
Kitchen Pantry
Interior
Interior Features Window Coverings, Dry Bar, Refrigerator Included, Spa/Hot Tub
Heating Central Gas, Zoned
Cooling Central Electric, Zoned
Flooring Carpet, Engineered Wood, Tile
Fireplaces Number 1
Fireplaces Type Gas Connections, Gaslog Fireplace
Exterior
Exterior Feature Back Green Space, Back Yard Fenced, Patio/Deck, Side Yard, Sprinkler System, Storage Shed, Workshop
Parking Features Detached Garage, Oversized Garage
Garage Spaces 2.0
Garage Description Additional Parking, Auto Garage Door Opener
Pool Gunite, In Ground
Roof Type Composition
Street Surface Asphalt
Private Pool Yes
Building
Lot Description Subdivision Lot
Faces North
Story 1.5
Foundation Slab
Lot Size Range 1/2 Up to 1 Acre
Sewer Public Sewer
Water Public Water, Well
Structure Type Brick,Unknown,Wood
New Construction No
Schools
Elementary Schools Foster Elementary School (Humble)
Middle Schools Kingwood Middle School
High Schools Kingwood Park High School
School District 29 - Humble
Others
Senior Community No
Restrictions Deed Restrictions,Restricted
Tax ID 099-052-000-0017
Ownership Full Ownership
Energy Description Ceiling Fans,High-Efficiency HVAC,Insulated/Low-E windows
Acceptable Financing Cash Sale, Conventional
Tax Rate 2.4698
Disclosures Exclusions, Sellers Disclosure
Listing Terms Cash Sale, Conventional
Financing Cash Sale,Conventional
Special Listing Condition Exclusions, Sellers Disclosure
Read Less Info
Want to know what your home might be worth? Contact us for a FREE valuation!

Our team is ready to help you sell your home for the highest possible price ASAP

Bought with Real Broker, LLC
GET MORE INFORMATION
Karla And Victor Aguilar
Agent/Team Lead | License ID: 0664760
Agent/Team Lead License ID: 0664760



