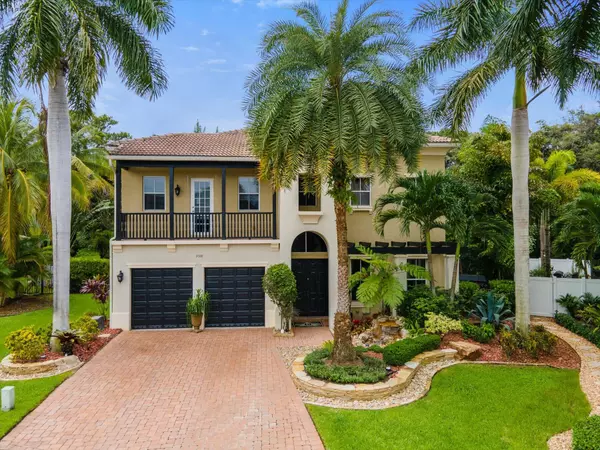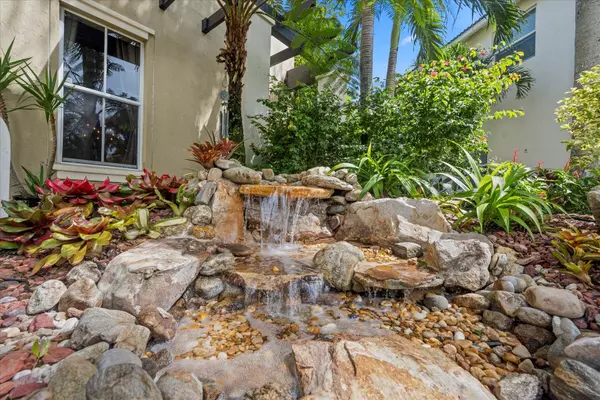Bought with AAA Global Ventures PA
For more information regarding the value of a property, please contact us for a free consultation.
Key Details
Property Type Single Family Home
Sub Type Single Family Detached
Listing Status Sold
Purchase Type For Sale
Square Footage 4,346 sqft
Price per Sqft $230
Subdivision Parkwood Estates Pud
MLS Listing ID RX-10915274
Sold Date 10/18/23
Style Multi-Level,Traditional
Bedrooms 5
Full Baths 4
Half Baths 1
Construction Status Resale
HOA Fees $448/mo
HOA Y/N Yes
Year Built 2005
Annual Tax Amount $5,845
Tax Year 2023
Lot Size 0.270 Acres
Property Description
Beautiful home, lovingly maintained by the original owner in the heart of West Palm Beach. Built in 2005, this gem has 5 bedrooms, 4.5 bathrooms, and a media room that can easily be converted into a 6th bedroom with separate entrance. The backyard is truly a private tropical oasis, with a salt water pool, outdoor grill area, and astro turf that backs up to a nature preserve. Great for entertaining year round. The 3 car garage has mezzanine level storage. There is a 24 hour manned guard gate for added security. Centrally located off of Okeechobee Blvd near the turnpike and I-95, close to downtown restaurants and shopping, Wellington equestrian area, beaches, golf courses and only 15 minutes to Palm Beach International airport. Come see this slice of paradise for yourself.
Location
State FL
County Palm Beach
Community Worthington Estates
Area 5580
Zoning PUD
Rooms
Other Rooms Cabana Bath, Great, Laundry-Inside, Laundry-Util/Closet, Maid/In-Law, Media, Recreation, Storage
Master Bath 2 Master Baths, 2 Master Suites, Dual Sinks, Mstr Bdrm - Ground, Mstr Bdrm - Sitting, Mstr Bdrm - Upstairs, Spa Tub & Shower
Interior
Interior Features Built-in Shelves, Closet Cabinets, Ctdrl/Vault Ceilings, Entry Lvl Lvng Area, Foyer, French Door, Kitchen Island, Laundry Tub, Pantry, Roman Tub, Second/Third Floor Concrete, Split Bedroom, Upstairs Living Area, Walk-in Closet, Wet Bar
Heating Central, Electric
Cooling Ceiling Fan, Central Building, Electric
Flooring Tile, Wood Floor
Furnishings Furniture Negotiable
Exterior
Exterior Feature Auto Sprinkler, Awnings, Built-in Grill, Covered Balcony, Fence, Open Patio, Shutters, Zoned Sprinkler
Parking Features 2+ Spaces, Drive - Decorative, Driveway, Garage - Attached
Garage Spaces 3.0
Pool Child Gate, Gunite, Heated, Inground, Salt Chlorination
Community Features Sold As-Is, Gated Community
Utilities Available Cable, Electric, Public Sewer, Public Water
Amenities Available Basketball, Picnic Area
Waterfront Description None
View Garden, Pool, Preserve
Roof Type Barrel
Present Use Sold As-Is
Exposure Southeast
Private Pool Yes
Building
Lot Description 1/4 to 1/2 Acre, Cul-De-Sac
Story 2.00
Foundation CBS
Construction Status Resale
Others
Pets Allowed Yes
HOA Fee Include Common Areas,Manager,Security
Senior Community No Hopa
Restrictions Buyer Approval,Commercial Vehicles Prohibited,Interview Required,Lease OK w/Restrict,Tenant Approval
Security Features Burglar Alarm,Gate - Manned
Acceptable Financing Cash, Conventional, FHA, VA
Horse Property No
Membership Fee Required No
Listing Terms Cash, Conventional, FHA, VA
Financing Cash,Conventional,FHA,VA
Pets Allowed No Aggressive Breeds, Number Limit
Read Less Info
Want to know what your home might be worth? Contact us for a FREE valuation!

Our team is ready to help you sell your home for the highest possible price ASAP
GET MORE INFORMATION

Karla And Victor Aguilar
Agent/Team Lead | License ID: 0664760
Agent/Team Lead License ID: 0664760



