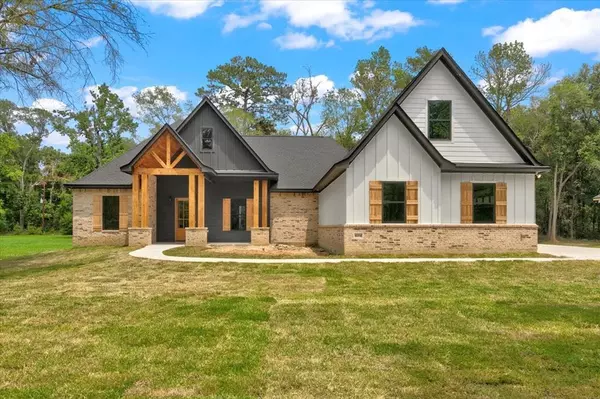For more information regarding the value of a property, please contact us for a free consultation.
Key Details
Property Type Single Family Home
Listing Status Sold
Purchase Type For Sale
Square Footage 2,516 sqft
Price per Sqft $156
Subdivision Welington Heights
MLS Listing ID 76328398
Sold Date 10/31/23
Style Contemporary/Modern
Bedrooms 4
Full Baths 2
Half Baths 1
Year Built 2023
Tax Year 2022
Lot Size 0.793 Acres
Acres 0.793
Property Description
Haley Homes delivers high-end design & impeccable craftsmanship in a NEW CONSTRUCTION Modern Farmhouse: 2516 SF, ¾ acre, lovely trees giving a private backyard retreat. Cedar Ceilings, beams & posts on front porch, open living/kitchen floor plan; Stunning kitchen w/farmhouse sink, sleek black granite countertops, SS appliances, island, walk-in pantry & dining area w/brick focal wall; Living room has abundant natural light, beautifully capped windows, tray ceiling, gorgeous fireplace & built-in shelving. Split-floor plan:Bedrooms 1&2 are great size w/secondary bath including double sinks & separate shower room. Privately nestled, the Primary Bedroom boasts a tray ceiling, capped windows, ensuite bath w/double sinks, granite counters, freestanding soaking tub, tiled walk-in shower &spacious closet opening into the XL Utility Room. Iron rod banister leads upstairs to 4th BR/Bonus room. End your days enjoying the great covered back patio! Orangefield ISD! NEW PRICE - YOU MUST SEE IT!
Location
State TX
County Orange
Rooms
Bedroom Description 1 Bedroom Up,2 Bedrooms Down,En-Suite Bath,Primary Bed - 1st Floor,Split Plan,Walk-In Closet
Other Rooms 1 Living Area, Breakfast Room, Living Area - 1st Floor, Utility Room in House
Master Bathroom Half Bath, Primary Bath: Double Sinks, Primary Bath: Separate Shower, Primary Bath: Soaking Tub, Secondary Bath(s): Double Sinks, Secondary Bath(s): Tub/Shower Combo
Kitchen Breakfast Bar, Kitchen open to Family Room, Pantry, Pots/Pans Drawers, Soft Closing Cabinets, Under Cabinet Lighting, Walk-in Pantry
Interior
Interior Features 2 Staircases, Crown Molding, High Ceiling
Heating Central Electric
Cooling Central Electric
Flooring Carpet, Tile
Fireplaces Number 1
Fireplaces Type Gas Connections, Wood Burning Fireplace
Exterior
Exterior Feature Back Yard, Covered Patio/Deck, Exterior Gas Connection, Not Fenced, Patio/Deck, Porch
Garage Attached Garage
Garage Spaces 2.0
Roof Type Composition
Street Surface Asphalt
Private Pool No
Building
Lot Description Cleared
Faces West
Story 1.5
Foundation Slab
Lot Size Range 1/2 Up to 1 Acre
Builder Name Haley Homes, LLC
Water Aerobic, Public Water
Structure Type Brick,Cement Board,Wood
New Construction Yes
Schools
Elementary Schools Orangefield Elementary School
Middle Schools Orangefield Junior High School
High Schools Orangefield High School
School District 277 - Orangefield
Others
Senior Community No
Restrictions Deed Restrictions
Tax ID R56193
Ownership Full Ownership
Energy Description Ceiling Fans,Digital Program Thermostat,HVAC>13 SEER,Insulation - Blown Fiberglass
Acceptable Financing Cash Sale, Conventional, FHA, Seller to Contribute to Buyer's Closing Costs, VA
Tax Rate 1.7311
Disclosures Other Disclosures
Listing Terms Cash Sale, Conventional, FHA, Seller to Contribute to Buyer's Closing Costs, VA
Financing Cash Sale,Conventional,FHA,Seller to Contribute to Buyer's Closing Costs,VA
Special Listing Condition Other Disclosures
Read Less Info
Want to know what your home might be worth? Contact us for a FREE valuation!

Our team is ready to help you sell your home for the highest possible price ASAP

Bought with RE/MAX Pro
GET MORE INFORMATION

Karla And Victor Aguilar
Agent/Team Lead | License ID: 0664760
Agent/Team Lead License ID: 0664760



