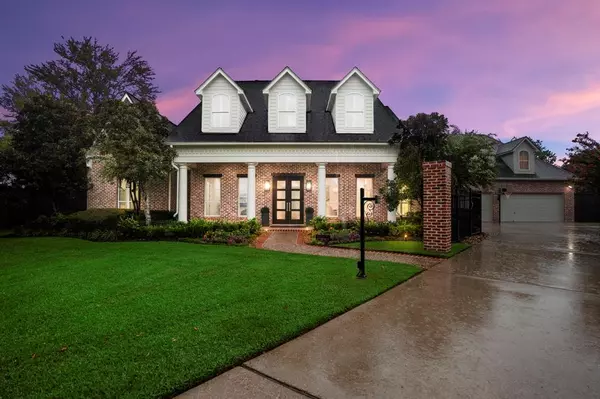For more information regarding the value of a property, please contact us for a free consultation.
Key Details
Property Type Single Family Home
Listing Status Sold
Purchase Type For Sale
Square Footage 6,429 sqft
Price per Sqft $143
Subdivision Christina Court Sec I
MLS Listing ID 5262555
Sold Date 11/02/23
Style Contemporary/Modern,Traditional
Bedrooms 7
Full Baths 4
Half Baths 1
Year Built 2005
Annual Tax Amount $16,927
Tax Year 2023
Lot Size 0.765 Acres
Acres 0.7653
Property Description
Welcome home! This traditional modern estate is nestled on a sprawling large cul-de-sac lot in a highly desirable neighborhood! The exceptional home has been thoughtfully modernized with luxury high-quality finishes creating a dream place to call home! The floor plan is open and offers amazing natural light and create an effortless flow. The home features hardwood flooring throughout the main level, a culinary space open to the family room and breakfast area boasting Jenn-Air appliances. Custom backyard with large pool, outdoor kitchen, patios and multiple green spaces with mature trees and manicured landscape throughout. The first floor boasts a grand foyer, master suite, a study, both formal & breakfast dining, and two living areas. The second level boasts a total of 6 bedrooms, an enormous flex space and a guest quarters. Home has new roof, gutters, appliances, & more! No HOA and never flooded. Located in Beaumont's West End - close to all dining, shopping, and entertainment!
Location
State TX
County Jefferson
Rooms
Bedroom Description Primary Bed - 1st Floor,Walk-In Closet
Other Rooms Family Room, Formal Dining, Formal Living, Garage Apartment, Living Area - 1st Floor, Living Area - 2nd Floor
Master Bathroom Primary Bath: Double Sinks, Primary Bath: Soaking Tub, Vanity Area
Kitchen Island w/ Cooktop, Kitchen open to Family Room, Under Cabinet Lighting
Interior
Interior Features Balcony, Prewired for Alarm System, Refrigerator Included, Spa/Hot Tub, Wired for Sound
Heating Central Gas
Cooling Central Electric
Flooring Wood
Exterior
Exterior Feature Back Green Space, Back Yard, Back Yard Fenced, Balcony, Fully Fenced, Mosquito Control System, Outdoor Kitchen, Patio/Deck, Porch, Private Driveway, Side Yard, Sprinkler System
Garage Attached Garage
Garage Spaces 3.0
Garage Description Auto Driveway Gate
Pool In Ground, Salt Water
Roof Type Composition
Private Pool Yes
Building
Lot Description Cul-De-Sac
Story 1.5
Foundation Slab
Lot Size Range 1/2 Up to 1 Acre
Sewer Public Sewer
Water Public Water
Structure Type Brick
New Construction No
Schools
Elementary Schools Reginal-Howell Elementary School
Middle Schools Marshall Middle School (Beaumont)
High Schools West Brook High School
School District 143 - Beaumont
Others
Senior Community No
Restrictions No Restrictions
Tax ID 012850-000-000800-00000
Acceptable Financing Cash Sale, Conventional
Tax Rate 2.6134
Disclosures Sellers Disclosure
Listing Terms Cash Sale, Conventional
Financing Cash Sale,Conventional
Special Listing Condition Sellers Disclosure
Read Less Info
Want to know what your home might be worth? Contact us for a FREE valuation!

Our team is ready to help you sell your home for the highest possible price ASAP

Bought with RE/MAX ONE
GET MORE INFORMATION

Karla And Victor Aguilar
Agent/Team Lead | License ID: 0664760
Agent/Team Lead License ID: 0664760



