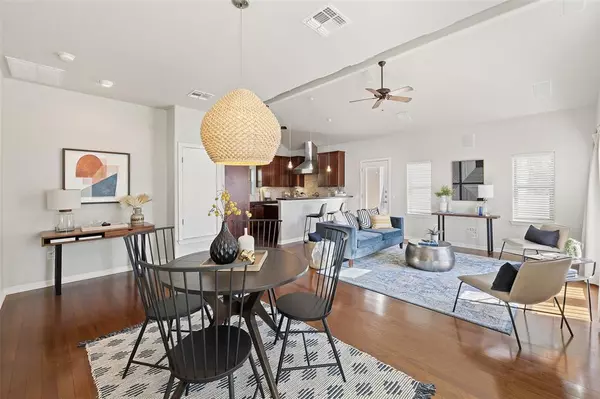For more information regarding the value of a property, please contact us for a free consultation.
Key Details
Property Type Condo
Sub Type Condominium
Listing Status Sold
Purchase Type For Sale
Square Footage 1,559 sqft
Price per Sqft $448
Subdivision Ivy On Kinney
MLS Listing ID 2431977
Sold Date 11/09/23
Style 1st Floor Entry,Multi-level Floor Plan
Bedrooms 2
Full Baths 2
HOA Fees $350/mo
Originating Board actris
Year Built 2004
Annual Tax Amount $15,922
Tax Year 2023
Lot Size 1,955 Sqft
Property Description
OWNER FINANCING AVAILABLE AS LOW AS 5.5% INTEREST WITH 20% DOWN FOR 3 YEARS upon an accepted contract in this prime Austin Location!!!! Embrace this alluring Zilker townhome, where modern elegance and convenience converge with a delightful rooftop terrace, two bedrooms, two full baths, and a one-car garage. Nestled less than a mile from Barton Springs Pool and a mile from Lady Bird Lake pedestrian bridge, this home is an oasis of walkable proximity to parks, the greenbelt, hike, and bike trails, and Austin's finest dining, shopping, and entertainment. This end unit is nothing short of ideal, offering ease of access and ample guest parking on Kinney Street. Prepare to be captivated by this well-upgraded former model unit, showcasing hardwood floors that exude sophistication. An efficient multi-level floor plan, with the garage occupying the first level, the second level offers a guest bedroom and full bath, and the third level housing the primary bedroom, along with a well-appointed kitchen, dining area, and living room. Generously bathed in natural light throughout the day, this end unit features vaulted ceilings. The well-designed kitchen boasts stainless steel appliances, ample cabinetry with a large pantry cabinet, a built-in microwave, and a breakfast bar, seamlessly blending into the open-concept living and dining space for effortless entertaining. The primary suite is a sanctuary of elegance, with a generous closet adorned with built-ins and a spa-like bathroom featuring a steam shower and a luxurious jetted soaking tub. The kitchen is a chef's dream complemented by granite counters, a Viking range and vent hood, and a sleek stainless steel refrigerator. The spacious living room with its vaulted ceilings and surround sound sets the stage for comfortable and enjoyable living. Welcome to an inviting Zilker townhome that marries elegance with functionality, offering a prime location and luxurious upgrades in the heart of Austin's most sought-after neighborhood.
Location
State TX
County Travis
Rooms
Main Level Bedrooms 1
Interior
Interior Features High Ceilings, Vaulted Ceiling(s), Pantry, Walk-In Closet(s)
Heating Central
Cooling Central Air
Flooring Carpet, Tile, Wood
Fireplace Y
Appliance Dishwasher, Disposal, Microwave, Free-Standing Gas Range, Refrigerator, Stainless Steel Appliance(s)
Exterior
Exterior Feature None
Garage Spaces 1.0
Fence Wood
Pool None
Community Features Cluster Mailbox, Common Grounds, Courtyard
Utilities Available Electricity Connected, Natural Gas Connected, Sewer Connected, Water Connected
Waterfront No
Waterfront Description None
View City, Neighborhood, See Remarks
Roof Type Composition
Accessibility None
Porch Deck, Patio, Porch
Parking Type Attached, Garage
Total Parking Spaces 1
Private Pool No
Building
Lot Description Trees-Medium (20 Ft - 40 Ft)
Faces Northwest
Foundation Slab
Sewer Public Sewer
Water Public
Level or Stories Three Or More
Structure Type Frame,HardiPlank Type,Stone,Stucco
New Construction No
Schools
Elementary Schools Zilker
Middle Schools O Henry
High Schools Austin
School District Austin Isd
Others
HOA Fee Include Common Area Maintenance
Restrictions Deed Restrictions
Ownership Common
Acceptable Financing Buyer Assistance Programs, Cash, Conventional, Owner May Carry, VA Loan, See Remarks
Tax Rate 1.9749
Listing Terms Buyer Assistance Programs, Cash, Conventional, Owner May Carry, VA Loan, See Remarks
Special Listing Condition Standard
Read Less Info
Want to know what your home might be worth? Contact us for a FREE valuation!

Our team is ready to help you sell your home for the highest possible price ASAP
Bought with @ PROPERTIES CHRISTIE'S INTERNATIONAL
GET MORE INFORMATION

Karla And Victor Aguilar
Agent/Team Lead | License ID: 0664760
Agent/Team Lead License ID: 0664760

