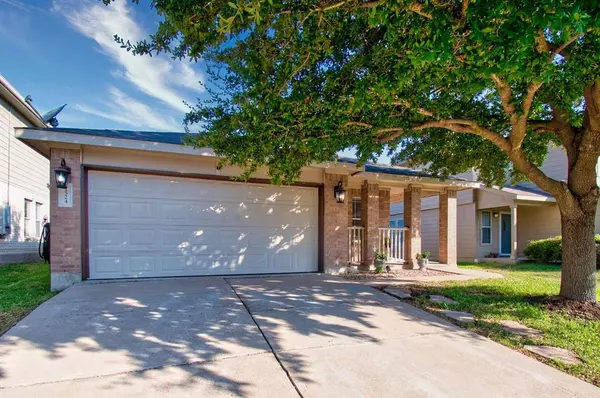For more information regarding the value of a property, please contact us for a free consultation.
Key Details
Property Type Single Family Home
Sub Type Single Family Residence
Listing Status Sold
Purchase Type For Sale
Square Footage 1,586 sqft
Price per Sqft $255
Subdivision Riverside Meadows Sec 01
MLS Listing ID 6611135
Sold Date 11/16/23
Bedrooms 3
Full Baths 2
HOA Fees $19/mo
Originating Board actris
Year Built 2006
Annual Tax Amount $10,504
Tax Year 2023
Lot Size 4,948 Sqft
Property Description
New A/C installed. Welcome to this delightful 3-bedroom, 2-bathroom residence that has been meticulously maintained and thoughtfully upgraded. Conveniently located near Downtown Austin and ABIA. This home boasts a range of appealing features that make it a standout choice for comfortable living. Step inside and be greeted by large living room and which boast a lot of light and is perfect for entertaining. New laminate wood in the kitchen showcases brand new appliances, ensuring a modern cooking experience that combines style and functionality seamlessly. The highlight of this property is the extended back patio, providing a serene outdoor retreat perfect for relaxation a cup of coffee or hosting gatherings. Additionally, this home offers a flexible study that can serve as a dedicated workspace or a cozy reading nook – the choice is yours. The versatile layout extends further with a converted 1.5-car garage, currently utilized as an office and workout area. This imaginative space can effortlessly revert back to its original garage function if desired, accommodating your specific needs. The care and attention given to this property are evident throughout, making it move-in ready and a canvas for your personal touches. Don't miss the opportunity to own a well-cared-for home that balances modern upgrades with adaptability. This property never lost power during the 2021 Austin Snowpocalypse. (Winter Storm Uri)
Location
State TX
County Travis
Rooms
Main Level Bedrooms 3
Interior
Interior Features Ceiling Fan(s), High Ceilings, Laminate Counters, No Interior Steps, Open Floorplan, Pantry, Primary Bedroom on Main, Recessed Lighting, Walk-In Closet(s), Washer Hookup
Heating Central
Cooling Central Air
Flooring Carpet, Laminate, Tile
Fireplace Y
Appliance Electric Range, Exhaust Fan, Ice Maker, Microwave, Plumbed For Ice Maker, Self Cleaning Oven, Electric Water Heater
Exterior
Exterior Feature Lighting, No Exterior Steps
Fence Privacy, Wood
Pool None
Community Features Cluster Mailbox, Curbs, Sidewalks, Street Lights, Underground Utilities
Utilities Available Cable Available, Electricity Connected, High Speed Internet, Phone Available, Sewer Connected, Water Connected
Waterfront No
Waterfront Description None
View None
Roof Type Composition
Accessibility None
Porch Covered, Front Porch, Patio, Wrap Around
Parking Type Concrete, Door-Single, Driveway, Garage Faces Front, Outside
Total Parking Spaces 2
Private Pool No
Building
Lot Description Back Yard, Curbs, Few Trees, Front Yard, Public Maintained Road, Sloped Down, Trees-Medium (20 Ft - 40 Ft), See Remarks
Faces East
Foundation Slab
Sewer Public Sewer
Water Public
Level or Stories One
Structure Type Brick,Cement Siding
New Construction No
Schools
Elementary Schools Baty
Middle Schools Ojeda
High Schools Del Valle
School District Del Valle Isd
Others
HOA Fee Include Common Area Maintenance
Restrictions City Restrictions,Deed Restrictions
Ownership Fee-Simple
Acceptable Financing Cash, Conventional
Tax Rate 2.1629
Listing Terms Cash, Conventional
Special Listing Condition Standard
Read Less Info
Want to know what your home might be worth? Contact us for a FREE valuation!

Our team is ready to help you sell your home for the highest possible price ASAP
Bought with Spyglass Realty
GET MORE INFORMATION

Karla And Victor Aguilar
Agent/Team Lead | License ID: 0664760
Agent/Team Lead License ID: 0664760

