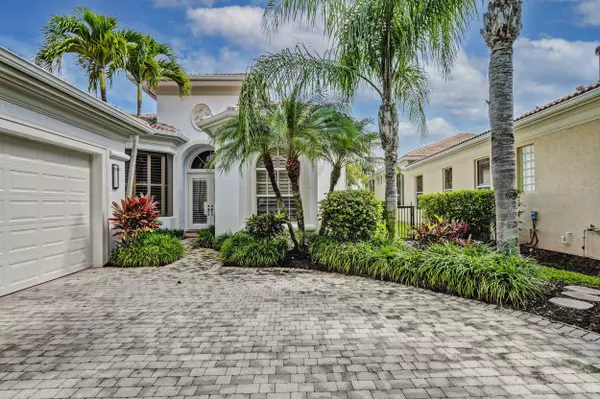Bought with Mirasol Realty
For more information regarding the value of a property, please contact us for a free consultation.
Key Details
Property Type Single Family Home
Sub Type Single Family Detached
Listing Status Sold
Purchase Type For Sale
Square Footage 2,913 sqft
Price per Sqft $463
Subdivision Mirasol Porto Vecchio
MLS Listing ID RX-10895638
Sold Date 11/28/23
Bedrooms 3
Full Baths 3
Construction Status Resale
Membership Fee $110,000
HOA Fees $851/mo
HOA Y/N Yes
Year Built 2005
Annual Tax Amount $13,464
Tax Year 2022
Lot Size 7,697 Sqft
Property Description
Love, love, love this newly renovated home in the Country Club of Mirasol. The latest in color and design, this home features NEW KITCHEN CABINETS AND QUARTZ COUNTERTOPS, porcelain floors throughout, freshly painted, crown molding, plantation shutters and stunning sheer drapers. Motorized sun shade. A contemporary wall unit with plenty of areas to display your valuable art, storage and built in wine cooler. The pictures don't capture the master bedroom suite finishes with a fabulous walk in shower and free standing tub. Today, backyard space is so important and this large patio features travertine pavers which surround the large freeform salt chlorinated pool and spa. Private and peaceful. A must see!!! A/C units 2019, HWH 2016, Recently exterior painted.
Location
State FL
County Palm Beach
Community Mirasol Porto Vecchi
Area 5350
Zoning PCD(ci
Rooms
Other Rooms Den/Office, Great
Master Bath Dual Sinks, Mstr Bdrm - Ground, Separate Shower, Separate Tub
Interior
Interior Features Foyer, Laundry Tub, Pantry, Roman Tub, Volume Ceiling, Walk-in Closet
Heating Central
Cooling Central
Flooring Carpet, Ceramic Tile
Furnishings Furniture Negotiable,Unfurnished
Exterior
Exterior Feature Auto Sprinkler, Covered Patio, Fence, Zoned Sprinkler
Garage Driveway, Garage - Attached
Garage Spaces 2.5
Pool Freeform, Heated, Inground, Salt Chlorination, Spa
Community Features Gated Community
Utilities Available Cable, Electric, Gas Natural, Public Sewer, Public Water
Amenities Available Basketball, Bike - Jog, Bocce Ball, Cafe/Restaurant, Clubhouse, Dog Park, Fitness Center, Game Room, Golf Course, Pickleball, Playground, Pool, Putting Green, Sidewalks, Street Lights, Tennis
Waterfront No
Waterfront Description None
View Golf, Preserve
Roof Type S-Tile
Parking Type Driveway, Garage - Attached
Exposure South
Private Pool Yes
Building
Lot Description < 1/4 Acre
Story 1.00
Foundation CBS
Construction Status Resale
Schools
Middle Schools Watson B. Duncan Middle School
High Schools William T. Dwyer High School
Others
Pets Allowed Yes
HOA Fee Include Cable,Common Areas,Lawn Care,Security
Senior Community No Hopa
Restrictions Buyer Approval
Security Features Gate - Manned,Security Patrol,Security Sys-Owned
Acceptable Financing Cash
Membership Fee Required Yes
Listing Terms Cash
Financing Cash
Read Less Info
Want to know what your home might be worth? Contact us for a FREE valuation!

Our team is ready to help you sell your home for the highest possible price ASAP
GET MORE INFORMATION

Karla And Victor Aguilar
Agent/Team Lead | License ID: 0664760
Agent/Team Lead License ID: 0664760



