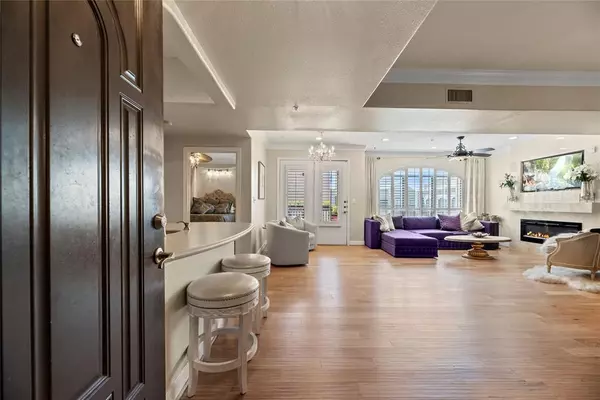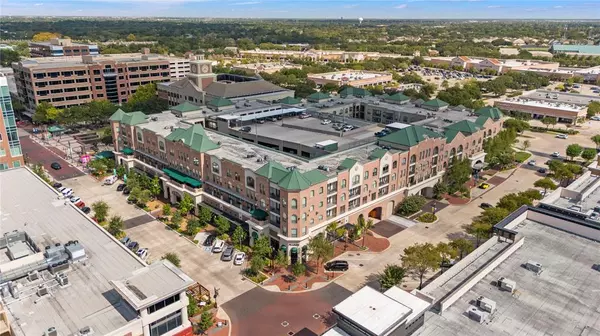For more information regarding the value of a property, please contact us for a free consultation.
Key Details
Property Type Condo
Sub Type Condominium
Listing Status Sold
Purchase Type For Sale
Square Footage 1,478 sqft
Price per Sqft $277
Subdivision City Plaza At Town Square
MLS Listing ID 67851311
Sold Date 11/28/23
Style Traditional
Bedrooms 2
Full Baths 2
HOA Fees $721/mo
Year Built 2004
Annual Tax Amount $8,457
Tax Year 2023
Lot Size 1,533 Sqft
Property Description
Exquisite Showplace updated w\ Luxury Features in the highly sought after exclusive Mid Rise Condo complex in heart of Sugar Land Town Center! Stellar Location of unit itself within the complex. Fourth Floor featuring a Full View Balcony overlooking Pool\ Spa. Wood Floors & neutral palette. Remodeled Gourmet Kitchen opened to Family Room was designed by gourmet Chef & Consummate Entertainer. Quartz Counters, Rounded Breakfast Bar w\Seating. Custom Cherrywood Soft Close Cabinets w\Pull Out Shelves\Under Counter Lighting. Stainless Sink, Cooktop, Double Ovens. Butler's Pantry boasts added Cabinet Storage\Counter Space. Two full-sized fully renovated Baths w\custom cabinetry, tile flooring, custom paint, vessel sinks, marble showers. Awe-inspiring Floor to Ceiling Marble F\P w\3 flame choices on remote. Wood Shutters. Over $80K in upgrades. Two Same Floor Parking Spaces. Zoned to Clements\Fort Bend Schools. Walkability Factor at it's Finest.
Location
State TX
County Fort Bend
Area Sugar Land South
Rooms
Bedroom Description All Bedrooms Down,Primary Bed - 1st Floor,Walk-In Closet
Other Rooms Family Room, Formal Dining, Utility Room in House
Master Bathroom Primary Bath: Double Sinks, Primary Bath: Shower Only, Secondary Bath(s): Double Sinks, Secondary Bath(s): Shower Only
Kitchen Breakfast Bar, Butler Pantry, Kitchen open to Family Room, Pantry, Soft Closing Cabinets, Soft Closing Drawers, Under Cabinet Lighting
Interior
Interior Features Alarm System - Leased, Balcony, Window Coverings
Heating Central Electric
Cooling Central Electric
Flooring Engineered Wood, Tile
Fireplaces Number 1
Fireplaces Type Gas Connections
Appliance Dryer Included, Washer Included
Laundry Utility Rm in House
Exterior
Exterior Feature Balcony, Clubhouse, Controlled Access
Garage Attached Garage
Garage Spaces 2.0
View West
Roof Type Composition
Street Surface Concrete,Curbs
Accessibility Automatic Gate
Parking Type Additional Parking, Assigned Parking, Automatic Driveway Gate, Controlled Entrance, Garage Parking
Private Pool No
Building
Story 1
Unit Location On Corner,Overlooking Pool
Entry Level Top Level
Foundation Slab
Sewer Public Sewer
Water Public Water
Structure Type Brick
New Construction No
Schools
Elementary Schools Colony Meadows Elementary School
Middle Schools Fort Settlement Middle School
High Schools Clements High School
School District 19 - Fort Bend
Others
HOA Fee Include Exterior Building,Water and Sewer
Senior Community No
Tax ID 2305-01-000-0436-907
Ownership Full Ownership
Energy Description Ceiling Fans
Acceptable Financing Cash Sale, Conventional
Tax Rate 2.0723
Disclosures Levee District, Sellers Disclosure
Listing Terms Cash Sale, Conventional
Financing Cash Sale,Conventional
Special Listing Condition Levee District, Sellers Disclosure
Read Less Info
Want to know what your home might be worth? Contact us for a FREE valuation!

Our team is ready to help you sell your home for the highest possible price ASAP

Bought with BHGRE Gary Greene
GET MORE INFORMATION

Karla And Victor Aguilar
Agent/Team Lead | License ID: 0664760
Agent/Team Lead License ID: 0664760



