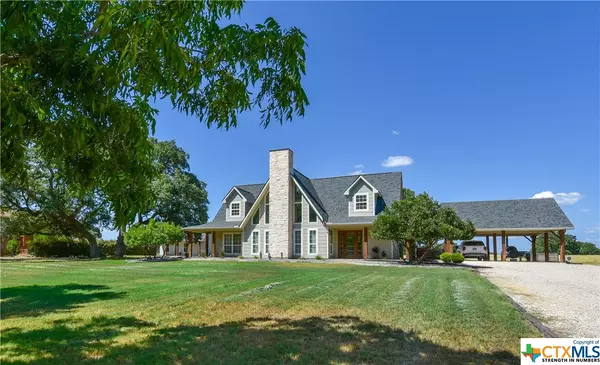For more information regarding the value of a property, please contact us for a free consultation.
Key Details
Property Type Single Family Home
Sub Type Single Family Residence
Listing Status Sold
Purchase Type For Sale
Square Footage 2,913 sqft
Price per Sqft $394
MLS Listing ID 518109
Sold Date 12/04/23
Style Traditional
Bedrooms 4
Full Baths 3
Half Baths 1
Construction Status Resale
HOA Y/N No
Year Built 2006
Lot Size 67.200 Acres
Acres 67.2
Property Description
This one is the true CONVENIENT COUNTRY ESCAPE less than 15 miles to BCS and Easterwood Airport! The METICULOUSLY cared for home with detached GUEST QUARTERS (part of living SF), metal WORKSHOP with climate controlled storage room, and equipment BARN on 67+ AG EXEMPT acres of improved pastures with +/-1.4 acre pond is the complete package. The home is spacious and the floor plan offers privacy for each bedroom but central to the home is the open concept kitchen-dining-living room that is comfortable and inviting. NEW stainless steel kitchen APPLIANCES and a NEW ROOF this year - the attention to upkeep and care does not stop here. The full length back porch, softscapes, hardscapes, shop and detached guest quarters are full of thoughtful accents and details that leave you impressed at every turn. In addition to the property improvements, the pastures are a proven source of revenue with production at 4,000 - 7,000 square bales per year. The full equipment package to continue the hay operation may also be purchased as non-realty items. This one is an exceptional property with a rare combination of amenities and features in both the home and land.
Location
State TX
County Burleson
Interior
Interior Features Beamed Ceilings, Breakfast Bar, Ceiling Fan(s), Double Vanity, Eat-in Kitchen, High Ceilings, See Remarks, Vaulted Ceiling(s), Walk-In Closet(s), Kitchen Island, Kitchenette, Pantry, Walk-In Pantry
Heating Central, Electric
Cooling Central Air, Electric
Flooring Carpet, Ceramic Tile
Fireplaces Type Gas Log
Fireplace Yes
Appliance Double Oven, Dishwasher, Electric Cooktop, Gas Water Heater, Cooktop
Laundry Electric Dryer Hookup, Inside
Exterior
Exterior Feature Covered Patio, Storage
Garage Attached Carport
Carport Spaces 3
Fence Barbed Wire, Cross Fenced, Perimeter
Pool None
Community Features None
Utilities Available Above Ground Utilities, Electricity Available
Waterfront No
View Y/N Yes
View Pond, Trees/Woods
Roof Type Other,See Remarks
Porch Covered, Patio
Parking Type Attached Carport
Building
Entry Level Multi/Split
Foundation Slab
Sewer Septic Tank
Architectural Style Traditional
Level or Stories Multi/Split
Additional Building Storage, Workshop
Construction Status Resale
Schools
School District Snook Isd
Others
Tax ID 38803
Acceptable Financing Cash, Conventional
Listing Terms Cash, Conventional
Financing Cash
Read Less Info
Want to know what your home might be worth? Contact us for a FREE valuation!

Our team is ready to help you sell your home for the highest possible price ASAP

Bought with NON-MEMBER AGENT • Non Member Office
GET MORE INFORMATION

Karla And Victor Aguilar
Agent/Team Lead | License ID: 0664760
Agent/Team Lead License ID: 0664760



