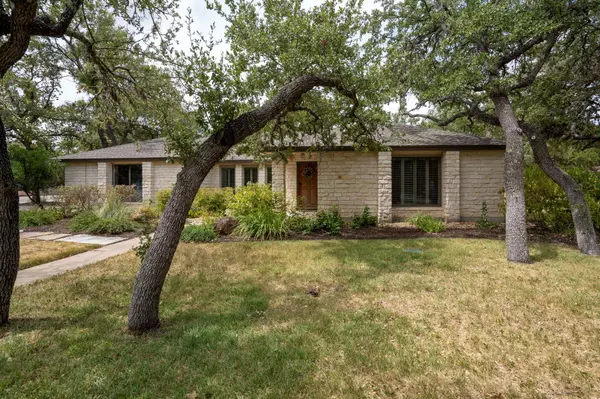For more information regarding the value of a property, please contact us for a free consultation.
Key Details
Property Type Single Family Home
Sub Type Single Family Residence
Listing Status Sold
Purchase Type For Sale
Square Footage 2,409 sqft
Price per Sqft $215
Subdivision Settlers Creek
MLS Listing ID 3912970
Sold Date 12/06/23
Bedrooms 3
Full Baths 2
Originating Board actris
Year Built 1987
Annual Tax Amount $8,569
Tax Year 2023
Lot Size 0.427 Acres
Property Description
"If buyer uses seller's preferred lender, lender will pay for the cost of a 1/0 temporary rate buy-down, meaning the buyer’s 1st 12 monthly payments of the loan will be calculated at a 1% lower rate" Buyer changed their mind and upgrades have been made! New HVAC, carpet, tile and paint throughout the home (October 2023). This lovely property boasts a magnificent tree-filled corner lot spanning nearly half an acre, providing the perfect environment for privacy or hosting your friends and family. Inside, a chef's kitchen stands as the centerpiece, complemented by spacious living areas that offer ample room for relaxation and entertainment. Situated in a prime location, with convenient easy access to 183, Lakeline Blvd. and just one mile from the up and coming Bell District. This sprawling ranch style home offers three living spaces, which could be used for various purposes or transformed into a dedicated office. Built-ins, plantation shutters, DCS 8 burner double oven, and a new roof (August 2023) are just a few of its features.
Location
State TX
County Williamson
Rooms
Main Level Bedrooms 3
Interior
Interior Features Breakfast Bar, Built-in Features, Ceiling Fan(s), Granite Counters, Crown Molding, Double Vanity, Eat-in Kitchen, Kitchen Island, Multiple Living Areas, No Interior Steps, Open Floorplan, Pantry, Primary Bedroom on Main, Recessed Lighting, Walk-In Closet(s), Washer Hookup
Heating Central, Fireplace(s)
Cooling Ceiling Fan(s), Central Air
Flooring Carpet, Tile, Wood
Fireplaces Number 1
Fireplaces Type Living Room, Stone
Fireplace Y
Appliance Built-In Oven(s), Dishwasher, Disposal, Microwave, Double Oven, Free-Standing Gas Range, RNGHD, Stainless Steel Appliance(s), Water Heater, Water Softener
Exterior
Exterior Feature None
Garage Spaces 2.0
Fence Wood
Pool None
Community Features Curbs
Utilities Available Electricity Available, Natural Gas Available, Sewer Available, Water Available
Waterfront No
Waterfront Description None
View Neighborhood
Roof Type Composition
Accessibility None
Porch Covered, Front Porch, Patio
Parking Type Attached, Garage Faces Side
Total Parking Spaces 4
Private Pool No
Building
Lot Description Corner Lot, Sprinkler - Automatic, Trees-Heavy, Trees-Large (Over 40 Ft)
Faces Northeast
Foundation Slab
Sewer Public Sewer
Water Public
Level or Stories One
Structure Type HardiPlank Type,Stone
New Construction No
Schools
Elementary Schools Westside
Middle Schools Artie L Henry
High Schools Vista Ridge
School District Leander Isd
Others
Restrictions Deed Restrictions
Ownership Fee-Simple
Acceptable Financing Cash, Conventional, FHA, VA Loan
Tax Rate 2.1564
Listing Terms Cash, Conventional, FHA, VA Loan
Special Listing Condition Standard
Read Less Info
Want to know what your home might be worth? Contact us for a FREE valuation!

Our team is ready to help you sell your home for the highest possible price ASAP
Bought with Compass RE Texas, LLC
GET MORE INFORMATION

Karla And Victor Aguilar
Agent/Team Lead | License ID: 0664760
Agent/Team Lead License ID: 0664760

