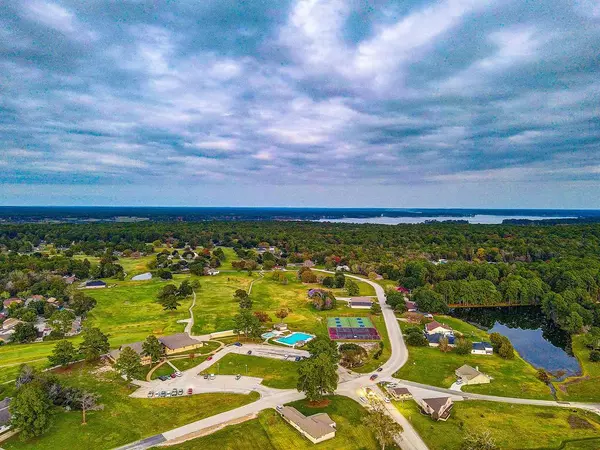For more information regarding the value of a property, please contact us for a free consultation.
Key Details
Property Type Single Family Home
Listing Status Sold
Purchase Type For Sale
Square Footage 1,680 sqft
Price per Sqft $130
Subdivision Westwood Shores
MLS Listing ID 22553786
Sold Date 12/29/23
Style Split Level
Bedrooms 2
Full Baths 3
HOA Fees $180/ann
HOA Y/N 1
Year Built 1982
Annual Tax Amount $4,980
Tax Year 2023
Lot Size 0.343 Acres
Acres 0.3431
Property Description
Welcome to Westwood Shores a Golf & Lake Front community. Stylish 1.5 story 2 bed/2 bath + loft as a bonus space in the main home in addition a 1 bed/1 bath guest house, all on 2 lots. Both properties are updated with solid surface flooring and modern amenities. Soaring ceilings in the main living space w/split floor plan and charming spiral staircase to loft adds a custom feel. Ample kitchen featuring SS appliances and lots of storage. Beautiful private back deck open to nature, ready for BBQ or relaxation. Guest house also boasts a covered front porch. Neighborhood is top notch w/24/7 controlled access, featuring a semi-private 18 hole golf course & country club/clubhouse, pro shop, 19th Hole Bar & Grill, 3 swimming pools, tennis courts, pickle ball courts, fitness center, banquet facility, community clubs & activities, marina & boat ramp, marina store, mini golf & access to Marina Village Resort & Campgrounds. Westwood Shores is located on the Northwest shoreline of Lake Livingston.
Location
State TX
County Trinity
Area Lake Livingston Area
Rooms
Bedroom Description 1 Bedroom Down - Not Primary BR,En-Suite Bath,Primary Bed - 2nd Floor
Other Rooms 1 Living Area, Gameroom Up, Kitchen/Dining Combo, Living Area - 1st Floor, Loft, Quarters/Guest House, Utility Room in Garage
Master Bathroom Primary Bath: Tub/Shower Combo, Secondary Bath(s): Tub/Shower Combo, Vanity Area
Kitchen Walk-in Pantry
Interior
Interior Features Formal Entry/Foyer, High Ceiling, Window Coverings
Heating Central Electric
Cooling Central Electric
Flooring Carpet, Laminate, Tile, Wood
Exterior
Exterior Feature Back Yard, Controlled Subdivision Access, Detached Gar Apt /Quarters, Not Fenced, Patio/Deck, Side Yard
Garage Attached Garage
Garage Spaces 1.0
Garage Description Additional Parking, Single-Wide Driveway
Roof Type Composition
Street Surface Asphalt
Accessibility Automatic Gate, Manned Gate
Private Pool No
Building
Lot Description In Golf Course Community, Subdivision Lot
Story 1.5
Foundation Slab
Lot Size Range 1/4 Up to 1/2 Acre
Water Water District
Structure Type Brick,Wood
New Construction No
Schools
Elementary Schools Lansberry Elementary School
Middle Schools Trinity Junior High School
High Schools Trinity High School
School District 63 - Trinity
Others
Senior Community No
Restrictions Deed Restrictions
Tax ID 22611
Energy Description Ceiling Fans
Acceptable Financing Cash Sale, Conventional, FHA, VA
Tax Rate 2.2131
Disclosures Sellers Disclosure
Listing Terms Cash Sale, Conventional, FHA, VA
Financing Cash Sale,Conventional,FHA,VA
Special Listing Condition Sellers Disclosure
Read Less Info
Want to know what your home might be worth? Contact us for a FREE valuation!

Our team is ready to help you sell your home for the highest possible price ASAP

Bought with Lucky Money Real Estate
GET MORE INFORMATION

Karla And Victor Aguilar
Agent/Team Lead | License ID: 0664760
Agent/Team Lead License ID: 0664760



