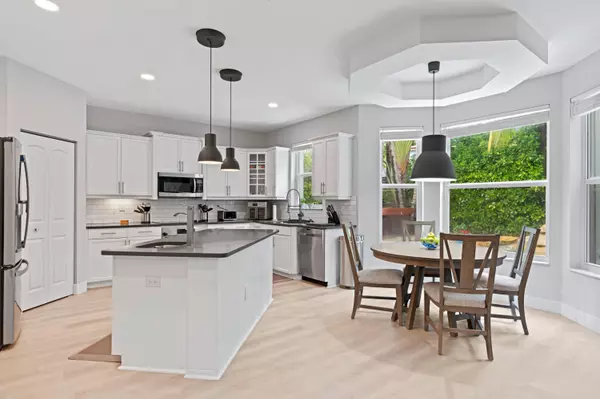Bought with Keller Williams Eagle Realty
For more information regarding the value of a property, please contact us for a free consultation.
Key Details
Property Type Single Family Home
Sub Type Single Family Detached
Listing Status Sold
Purchase Type For Sale
Square Footage 2,509 sqft
Price per Sqft $269
Subdivision Madison Green 1 Pars F, G And I
MLS Listing ID RX-10936436
Sold Date 01/02/24
Style Contemporary,Multi-Level
Bedrooms 4
Full Baths 2
Half Baths 1
Construction Status Resale
HOA Fees $243/mo
HOA Y/N Yes
Year Built 2002
Annual Tax Amount $8,556
Tax Year 2023
Lot Size 7,205 Sqft
Property Description
This newly renovated 4 bed/2.5 bath/2 car garage pool home is truly a rare gem in today's market. From the moment you drive up to the curb, you can tell that this is no ordinary home. The manicured landscaping and spacious driveway immediately catch your eye. As you step through the front door, you enter a world of luxury and elegance that's hard to find in move-in ready homes.The kitchen, the heart of any home, is fully upgraded with solid wood white cabinetry, subway tile backsplash, and stainless steel appliances. The large island with its own under-mount sink is a chef's dream, and the walk-in pantry provides ample storage for all your culinary needs. The breakfast nook with bay windows is the perfect spot to enjoy your morning coffee with a view of the sparkling pool and
Location
State FL
County Palm Beach
Community Madison Green
Area 5530
Zoning PUD
Rooms
Other Rooms Attic, Family, Laundry-Inside, Laundry-Util/Closet, Storage
Master Bath Dual Sinks, Mstr Bdrm - Upstairs, Separate Shower, Separate Tub
Interior
Interior Features Built-in Shelves, Closet Cabinets, Ctdrl/Vault Ceilings, Entry Lvl Lvng Area, Foyer, Kitchen Island, Pantry, Split Bedroom, Stack Bedrooms, Walk-in Closet
Heating Central, Electric
Cooling Ceiling Fan, Central, Electric
Flooring Laminate, Wood Floor
Furnishings Unfurnished
Exterior
Exterior Feature Auto Sprinkler, Covered Patio, Fence, Lake/Canal Sprinkler, Screened Patio, Shutters, Zoned Sprinkler
Parking Features 2+ Spaces, Driveway, Garage - Attached
Garage Spaces 2.0
Pool Equipment Included, Freeform, Heated, Inground, Salt Chlorination
Community Features Sold As-Is, Gated Community
Utilities Available Cable, Electric, Public Sewer, Public Water
Amenities Available Basketball, Bike - Jog, Cafe/Restaurant, Clubhouse, Fitness Center, Golf Course, Internet Included, Picnic Area, Playground, Pool, Sidewalks, Tennis
Waterfront Description None
View Pool
Roof Type Barrel
Present Use Sold As-Is
Exposure Northwest
Private Pool Yes
Building
Lot Description < 1/4 Acre
Story 2.00
Unit Features Multi-Level
Foundation CBS, Concrete
Construction Status Resale
Schools
Elementary Schools Royal Palm Beach Elementary School
Middle Schools Crestwood Community Middle
High Schools Royal Palm Beach High School
Others
Pets Allowed Yes
HOA Fee Include Cable,Common Areas,Recrtnal Facility,Security
Senior Community No Hopa
Restrictions Buyer Approval
Security Features Entry Phone,Gate - Unmanned
Acceptable Financing Cash, Conventional, FHA, VA
Horse Property No
Membership Fee Required No
Listing Terms Cash, Conventional, FHA, VA
Financing Cash,Conventional,FHA,VA
Pets Allowed Number Limit
Read Less Info
Want to know what your home might be worth? Contact us for a FREE valuation!

Our team is ready to help you sell your home for the highest possible price ASAP
GET MORE INFORMATION
Karla And Victor Aguilar
Agent/Team Lead | License ID: 0664760
Agent/Team Lead License ID: 0664760



