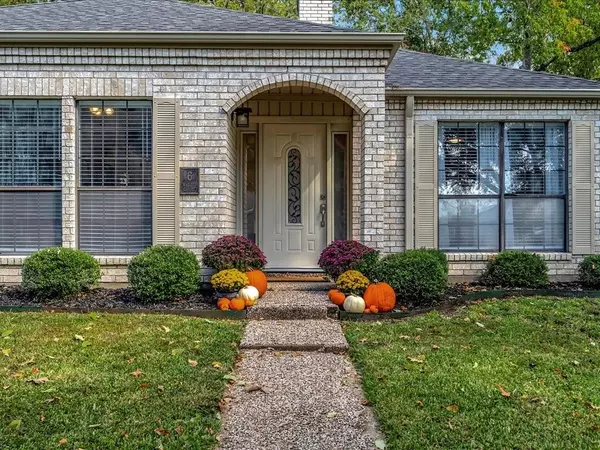For more information regarding the value of a property, please contact us for a free consultation.
Key Details
Property Type Single Family Home
Listing Status Sold
Purchase Type For Sale
Square Footage 2,272 sqft
Price per Sqft $170
Subdivision Crown Colony
MLS Listing ID 14476569
Sold Date 01/23/24
Style Traditional
Bedrooms 4
Full Baths 2
Half Baths 1
HOA Y/N 1
Year Built 1985
Annual Tax Amount $5,841
Tax Year 2023
Lot Size 0.265 Acres
Acres 0.2653
Property Description
This one checks off every box of your wish list! Meticulously designed and updates throughout! Inviting family room with fireplace and built ins. Spacious kitchen with abundant counter and storage space, quartz counter tops, pantry, island and stainless appliances. Adjoining dining room with custom built in bar. Large laundry room perfectly positioned between the bedrooms for added convenience. Mudroom storage located off of the garage offers hidden storage and a sink plus half bath. The primary suite will be your favorite retreat with soaking tub, walk in tile shower, two walk in closets and two sinks. Great fenced backyard with covered and open patio area. Tankless water heater, spray foam insulation in attic and so much more!
Location
State TX
County Angelina
Area Angelina County
Rooms
Bedroom Description Walk-In Closet
Other Rooms Breakfast Room, Family Room, Utility Room in House
Master Bathroom Primary Bath: Double Sinks, Primary Bath: Separate Shower
Kitchen Breakfast Bar, Walk-in Pantry
Interior
Interior Features Crown Molding, Formal Entry/Foyer
Heating Central Gas
Cooling Central Electric
Flooring Carpet, Engineered Wood, Tile
Fireplaces Number 1
Fireplaces Type Gaslog Fireplace
Exterior
Exterior Feature Back Yard Fenced, Covered Patio/Deck, Patio/Deck, Sprinkler System
Garage Attached Garage
Garage Spaces 2.0
Roof Type Composition
Street Surface Concrete,Curbs
Private Pool No
Building
Lot Description Subdivision Lot
Story 1
Foundation Slab
Lot Size Range 1/2 Up to 1 Acre
Sewer Public Sewer
Water Public Water
Structure Type Brick
New Construction No
Schools
Elementary Schools Anderson Elementary (Lufkin)
Middle Schools Lufkin Middle School
High Schools Lufkin High School
School District 186 - Lufkin
Others
Senior Community No
Restrictions Deed Restrictions
Tax ID 44817
Energy Description Ceiling Fans,Tankless/On-Demand H2O Heater
Tax Rate 1.9872
Disclosures Sellers Disclosure
Special Listing Condition Sellers Disclosure
Read Less Info
Want to know what your home might be worth? Contact us for a FREE valuation!

Our team is ready to help you sell your home for the highest possible price ASAP

Bought with Non-MLS
GET MORE INFORMATION

Karla And Victor Aguilar
Agent/Team Lead | License ID: 0664760
Agent/Team Lead License ID: 0664760



