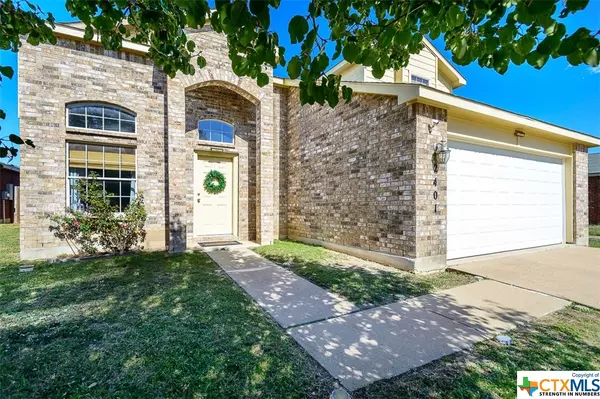For more information regarding the value of a property, please contact us for a free consultation.
Key Details
Property Type Single Family Home
Sub Type Single Family Residence
Listing Status Sold
Purchase Type For Sale
Square Footage 1,936 sqft
Price per Sqft $129
Subdivision The Highlands At Saegert Ranch
MLS Listing ID 525753
Sold Date 01/26/24
Style Traditional
Bedrooms 3
Full Baths 2
Half Baths 1
Construction Status Resale
HOA Y/N No
Year Built 2006
Lot Size 6,011 Sqft
Acres 0.138
Property Description
Nestled within a great neighborhood, this remarkable home presents an idyllic blend of convenience, style, and comfort. Located less than a mile from the local park, this property ensures that you'll have endless opportunities for outdoor recreation and leisure just a stone's throw away.
As you step inside, you'll be greeted by a sun-filled floor plan that invites natural light to dance across its expansive rooms. The family room boasts high ceilings, adding a touch of grandeur to your daily living space, and creating an inviting atmosphere for gatherings and relaxation.
A distinctive loft area offers versatile living options, ideal for a home office, playroom, or library. The possibilities are limited only by your imagination.
The heart of this home is the island kitchen, a culinary haven that's perfect for both the seasoned chef and the casual cook. Ample storage and counterspace make meal preparation a breeze, and the open concept design ensures you're never far from the action.
One of the standout features of this property is the absence of carpet. Enjoy easy maintenance and allergy-friendly living with wood laminate and tile flooring throughout, creating a clean and seamless aesthetic.
The extended sunroom is a delightful space for year-round enjoyment. Embrace the changing seasons from the comfort of this bright and airy retreat, which can be used as a second living area or a sunny dining nook.
Step outside to the open patio, an inviting oasis for outdoor dining, barbecues, or simply relaxing under the clear blue sky. The spacious backyard also offers a convenient storage building.
In this home, every detail has been carefully curated to offer a lifestyle that's both functional and stylish. With its close proximity to the local park, high ceilings, a loft for versatility, an island kitchen, and an array of desirable features, this residence promises the ideal blend of modern living in a prime location.
Location
State TX
County Bell
Interior
Interior Features Chandelier, High Ceilings, Laminate Counters, Primary Downstairs, Multiple Living Areas, Main Level Primary, Tub Shower, Vanity, Vaulted Ceiling(s), Walk-In Closet(s), Window Treatments, Eat-in Kitchen, Kitchen Island, Kitchen/Dining Combo, Pantry, Walk-In Pantry
Heating Central, Electric
Cooling Central Air, Electric, 1 Unit
Flooring Laminate, Tile
Fireplaces Type Other, See Remarks
Fireplace No
Appliance Dishwasher, Electric Range, Electric Water Heater, Disposal, Plumbed For Ice Maker, Water Heater, Some Electric Appliances, Microwave, Range
Laundry Washer Hookup, Electric Dryer Hookup, Inside, Laundry Room
Exterior
Exterior Feature Porch, Patio, Storage
Parking Features Attached, Door-Single, Garage Faces Front, Garage, Garage Door Opener
Garage Spaces 2.0
Garage Description 2.0
Fence Back Yard, Privacy, Wood
Pool None
Community Features None, Curbs, Sidewalks
Utilities Available Cable Available, High Speed Internet Available, Trash Collection Public
View Y/N No
Water Access Desc Public
View None
Roof Type Composition,Shingle
Porch Covered, Enclosed, Patio, Porch
Building
Story 2
Entry Level Two
Foundation Slab
Sewer Public Sewer
Water Public
Architectural Style Traditional
Level or Stories Two
Additional Building Storage
Construction Status Resale
Schools
Elementary Schools Saegert Elementary School
Middle Schools Patterson Middle School
High Schools Ellison High School
School District Killeen Isd
Others
Tax ID 332233
Acceptable Financing Cash, Conventional, FHA, VA Loan
Listing Terms Cash, Conventional, FHA, VA Loan
Financing VA
Read Less Info
Want to know what your home might be worth? Contact us for a FREE valuation!

Our team is ready to help you sell your home for the highest possible price ASAP

Bought with Cali Hoban • Elevate Texas Real Estate
GET MORE INFORMATION
Karla And Victor Aguilar
Agent/Team Lead | License ID: 0664760
Agent/Team Lead License ID: 0664760



