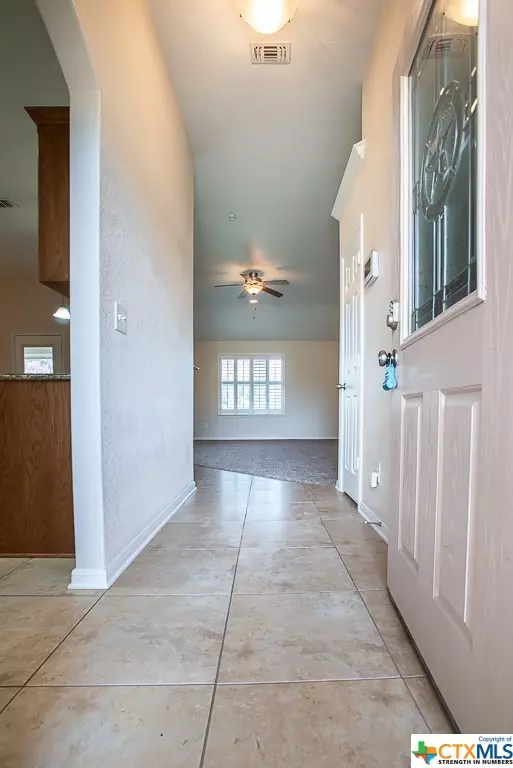For more information regarding the value of a property, please contact us for a free consultation.
Key Details
Property Type Single Family Home
Sub Type Single Family Residence
Listing Status Sold
Purchase Type For Sale
Square Footage 1,726 sqft
Price per Sqft $152
Subdivision Cedar Heights Estates Ph I
MLS Listing ID 528943
Sold Date 01/30/24
Style Traditional
Bedrooms 3
Full Baths 2
Construction Status Resale
HOA Y/N No
Year Built 2013
Lot Size 8,712 Sqft
Acres 0.2
Property Description
Here it is – a stylish and comfortable home in the heart of a fantastic location! This meticulously designed residence offers the perfect blend of modern living and timeless comfort.
Step inside and be greeted by an inviting open floor plan that seamlessly connects the island kitchen to the dining room and family room. The heart of the home, the kitchen, is a chef's delight with its sleek design and convenient island, providing the ideal space for both casual meals and entertaining guests. Imagine hosting gatherings where the culinary aromas mingle with lively conversations in this stylish and functional space.
Escape to the luxurious owner's suite, a retreat that exudes tranquility. The bedroom boasts a sophisticated tray ceiling, adding a touch of elegance to the space. The en-suite bathroom is a spa-like oasis featuring a generous soaking tub and a separate shower, providing the perfect respite after a long day.
Step outside to the expansive backyard, a private haven that invites outdoor living. Enjoy al fresco dining or simply unwind under the covered patio while overlooking the lush surroundings. The large backyard provides endless possibilities for gardening, play, or creating your own outdoor sanctuary.
Don't miss the opportunity to make this house your home and start creating lasting memories in a place that combines style, comfort, and convenience.
Location
State TX
County Bell
Interior
Interior Features Tray Ceiling(s), Ceiling Fan(s), Garden Tub/Roman Tub, High Ceilings, His and Hers Closets, Multiple Closets, Recessed Lighting, Separate Shower, Tub Shower, Vanity, Walk-In Closet(s), Window Treatments, Breakfast Bar, Eat-in Kitchen, Granite Counters, Kitchen Island, Kitchen/Dining Combo, Pantry, Walk-In Pantry
Heating Central, Electric
Cooling Central Air, Electric, 1 Unit
Flooring Carpet, Tile
Fireplaces Type None
Fireplace No
Appliance Dishwasher, Electric Range, Electric Water Heater, Disposal, Plumbed For Ice Maker, Refrigerator, Some Electric Appliances, Microwave, Range
Laundry Washer Hookup, Electric Dryer Hookup, Inside, Laundry Room
Exterior
Exterior Feature Covered Patio, Porch
Garage Attached, Door-Single, Garage Faces Front, Garage, Garage Door Opener
Garage Spaces 2.0
Garage Description 2.0
Fence Back Yard, Privacy, Wood
Pool None
Community Features None, Curbs, Sidewalks
Utilities Available Cable Available, High Speed Internet Available, Trash Collection Public
Waterfront No
View Y/N No
Water Access Desc Public
View None
Roof Type Composition,Shingle
Porch Covered, Patio, Porch
Parking Type Attached, Door-Single, Garage Faces Front, Garage, Garage Door Opener
Building
Story 1
Entry Level One
Foundation Slab
Sewer Public Sewer
Water Public
Architectural Style Traditional
Level or Stories One
Construction Status Resale
Schools
Elementary Schools Cavazos Elementary School
Middle Schools Nolan Middle School
High Schools Harker Heights High School
School District Killeen Isd
Others
Tax ID 396541
Security Features Smoke Detector(s)
Acceptable Financing Cash, Conventional, FHA, VA Loan
Listing Terms Cash, Conventional, FHA, VA Loan
Financing Conventional
Read Less Info
Want to know what your home might be worth? Contact us for a FREE valuation!

Our team is ready to help you sell your home for the highest possible price ASAP

Bought with Shane Lacanne • Entire Real Estate
GET MORE INFORMATION

Karla And Victor Aguilar
Agent/Team Lead | License ID: 0664760
Agent/Team Lead License ID: 0664760



