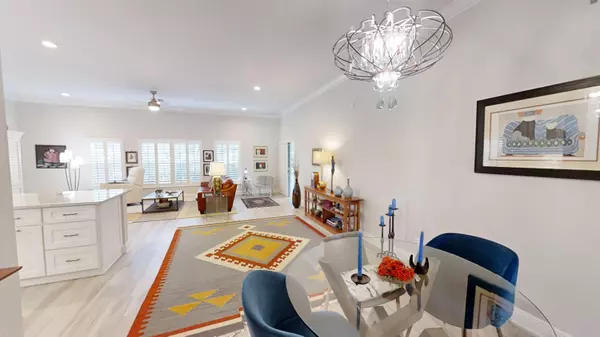Bought with EXP Realty, LLC
For more information regarding the value of a property, please contact us for a free consultation.
Key Details
Property Type Single Family Home
Sub Type Single Family Detached
Listing Status Sold
Purchase Type For Sale
Square Footage 1,856 sqft
Price per Sqft $289
Subdivision Estuary Pud
MLS Listing ID RX-10938287
Sold Date 01/31/24
Style Ranch
Bedrooms 3
Full Baths 2
Construction Status Resale
HOA Fees $330/mo
HOA Y/N Yes
Year Built 2003
Annual Tax Amount $8,090
Tax Year 2023
Lot Size 2,600 Sqft
Property Description
Welcome to 2128 NW Tilia Trl, a captivating ranch-style oasis in the heart of Stuart, Florida. This meticulously designed home seamlessly combines comfort and sophistication, offering a contemporary retreat for those seeking the perfect blend of style and functionality.Key Features:Open Concept Living: Step into a world of seamless living as the open concept design of this home creates a harmonious flow, ideal for both casual family living and elegant entertaining.Stainless Steel Appliances: The kitchen is a chef's delight, adorned with sleek stainless steel appliances that marry style with functionality. Prepare your culinary masterpieces in an environment that exudes modern elegance.Plantation Shutters: Enjoy an abundance of natural light and privacy
Location
State FL
County Martin
Area 3 - Jensen Beach/Stuart - North Of Roosevelt Br
Zoning PUD-R
Rooms
Other Rooms Family, Laundry-Inside
Master Bath Separate Shower, Mstr Bdrm - Sitting, Mstr Bdrm - Ground, Dual Sinks, Spa Tub & Shower, Separate Tub
Interior
Interior Features Split Bedroom, Walk-in Closet
Heating Central, Electric
Cooling Electric, Central
Flooring Vinyl Floor, Carpet
Furnishings Furniture Negotiable
Exterior
Exterior Feature Screened Patio, Open Porch, Auto Sprinkler
Garage Garage - Attached, Driveway
Garage Spaces 2.0
Community Features Sold As-Is, Gated Community
Utilities Available Public Water, Public Sewer
Amenities Available Pool, Street Lights, Sidewalks, Tennis
Waterfront No
Waterfront Description None
View Garden
Roof Type Metal
Present Use Sold As-Is
Parking Type Garage - Attached, Driveway
Exposure West
Private Pool No
Building
Lot Description < 1/4 Acre
Story 1.00
Foundation Concrete, Block
Construction Status Resale
Others
Pets Allowed Yes
HOA Fee Include Common Areas,Reserve Funds,Recrtnal Facility,Legal/Accounting,Security,Common R.E. Tax,Lawn Care
Senior Community No Hopa
Restrictions None
Security Features Gate - Unmanned
Acceptable Financing Cash, VA, FHA, Conventional
Membership Fee Required No
Listing Terms Cash, VA, FHA, Conventional
Financing Cash,VA,FHA,Conventional
Pets Description No Restrictions
Read Less Info
Want to know what your home might be worth? Contact us for a FREE valuation!

Our team is ready to help you sell your home for the highest possible price ASAP
GET MORE INFORMATION

Karla And Victor Aguilar
Agent/Team Lead | License ID: 0664760
Agent/Team Lead License ID: 0664760



