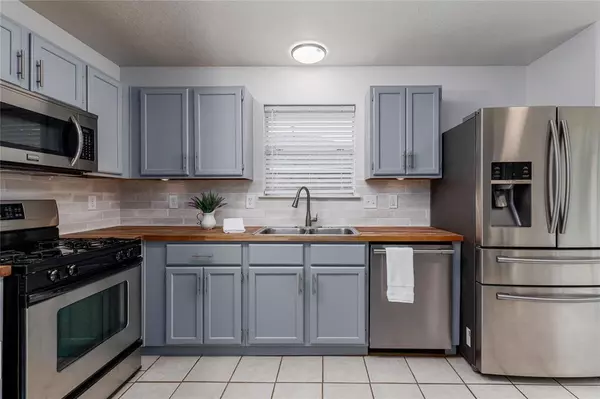For more information regarding the value of a property, please contact us for a free consultation.
Key Details
Property Type Single Family Home
Listing Status Sold
Purchase Type For Sale
Square Footage 1,094 sqft
Price per Sqft $201
Subdivision Cheyenne
MLS Listing ID 45932187
Sold Date 02/20/24
Style Traditional
Bedrooms 3
Full Baths 2
HOA Fees $13/ann
HOA Y/N 1
Year Built 1992
Annual Tax Amount $5,171
Tax Year 2023
Lot Size 5,903 Sqft
Acres 0.1355
Property Description
LOVELY UPDATED HOME IN DESIRABLE SUBDIVISION READY FOR A NEW OWNER. THE KITCHEN WAS RECENTLY UPDATED WITH BUTCHER BLOCK COUTER TOPS, NEW STAINLESS STEEL APPLIANCES AND UNDER CABINET LIGHTING. THE SPACIOUS LIVING ROOM HAS HIGH CEILINGS, IS OPEN TO THE KITCHEN AREA AND OFFERS GREAT VIEWS OF THE LARGE BACK YARD. THE FENCED IN BACKYARD HAS A LARGE STORAGE SHED, THAT COULD BE USED FOR EXTRA STORAGE OR AS A WORKSHOP. THE INTERIOR OF THE HOUSE WAS RECENTLY PAINTED. CONVENIANTLY LOCATED NEAR KEMAH BOARDWALK, JOHNSON SPACE CENTER, SHOPPING AND DINNING. A SHORT COMMUTE TO GALVESTON ISLAND, AND DOWNTOWN HOUSTON. REQUEST A SHOWING TODAY!
Location
State TX
County Galveston
Area Dickinson
Rooms
Bedroom Description All Bedrooms Down
Other Rooms 1 Living Area, Family Room, Kitchen/Dining Combo, Living Area - 1st Floor, Utility Room in Garage
Master Bathroom Primary Bath: Tub/Shower Combo, Secondary Bath(s): Tub/Shower Combo
Den/Bedroom Plus 3
Kitchen Kitchen open to Family Room, Pantry, Under Cabinet Lighting
Interior
Heating Central Gas
Cooling Central Electric
Exterior
Parking Features Attached Garage
Garage Spaces 1.0
Roof Type Composition
Street Surface Concrete,Curbs,Gutters
Private Pool No
Building
Lot Description Subdivision Lot
Story 1
Foundation Slab
Lot Size Range 0 Up To 1/4 Acre
Sewer Public Sewer
Water Public Water, Water District
Structure Type Brick,Wood
New Construction No
Schools
Elementary Schools San Leon Elementary School
Middle Schools John And Shamarion Barber Middle School
High Schools Dickinson High School
School District 17 - Dickinson
Others
Senior Community No
Restrictions Deed Restrictions,Restricted
Tax ID 2445-0001-0137-000
Ownership Full Ownership
Energy Description Ceiling Fans
Acceptable Financing Cash Sale, Conventional, FHA, VA
Tax Rate 2.4615
Disclosures Sellers Disclosure
Listing Terms Cash Sale, Conventional, FHA, VA
Financing Cash Sale,Conventional,FHA,VA
Special Listing Condition Sellers Disclosure
Read Less Info
Want to know what your home might be worth? Contact us for a FREE valuation!

Our team is ready to help you sell your home for the highest possible price ASAP

Bought with C.R.Realty
GET MORE INFORMATION
Karla And Victor Aguilar
Agent/Team Lead | License ID: 0664760
Agent/Team Lead License ID: 0664760



