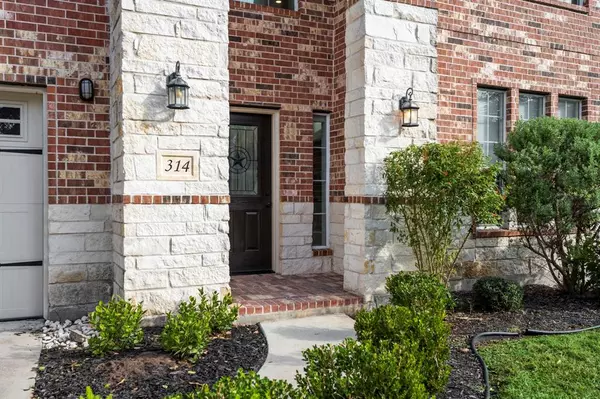For more information regarding the value of a property, please contact us for a free consultation.
Key Details
Property Type Single Family Home
Listing Status Sold
Purchase Type For Sale
Square Footage 3,372 sqft
Price per Sqft $118
Subdivision Columbus
MLS Listing ID 49887126
Sold Date 02/20/24
Style Contemporary/Modern,Other Style,Traditional
Bedrooms 4
Full Baths 2
Half Baths 1
Year Built 2018
Annual Tax Amount $6,933
Tax Year 2022
Lot Size 6,172 Sqft
Acres 0.1417
Property Description
Open House Sunday Nov 19 2-4pm! Stunning two-story home with high ceilings and open concept design. Downstairs primary bedroom with views of backyard, walk-in closet, his and her sinks, oversized walk-in shower and jetted soaking tub. Livingroom has electric fireplace that has many controllable options by remote and produces heat. Kitchen is beautiful with neutral colors, tons of counter space, oversized island, and lots of cabinet space. Upstairs has a large game room/family room, extra room that could be a kids playroom, media room, art room, office, or another bedroom (so many options). Upstairs also has wet bar with space for a fridge or ice maker in hall adjoining game room. Upstairs there is also 3 bedrooms with walk-in closets and a bathroom with double sinks and privacy door to bathtub. Lots of space in house and nice sized backyard with plenty of room for a playset or pool.
Location
State TX
County Colorado
Rooms
Bedroom Description En-Suite Bath,Primary Bed - 1st Floor,Walk-In Closet
Other Rooms Breakfast Room, Family Room, Formal Dining, Gameroom Up, Home Office/Study, Kitchen/Dining Combo, Living Area - 1st Floor, Living/Dining Combo, Media, Utility Room in House
Master Bathroom Half Bath, Primary Bath: Double Sinks, Primary Bath: Jetted Tub, Primary Bath: Separate Shower, Primary Bath: Soaking Tub, Secondary Bath(s): Double Sinks, Secondary Bath(s): Tub/Shower Combo
Den/Bedroom Plus 5
Kitchen Kitchen open to Family Room, Pantry, Soft Closing Cabinets, Walk-in Pantry
Interior
Interior Features Window Coverings, High Ceiling, Wet Bar
Heating Central Gas
Cooling Central Electric
Flooring Carpet, Tile, Wood
Fireplaces Number 1
Fireplaces Type Mock Fireplace
Exterior
Exterior Feature Back Yard Fenced, Porch
Garage Attached Garage
Garage Spaces 2.0
Roof Type Composition
Street Surface Asphalt
Private Pool No
Building
Lot Description Other
Story 2
Foundation Slab
Lot Size Range 0 Up To 1/4 Acre
Sewer Public Sewer
Water Public Water
Structure Type Brick,Cement Board
New Construction No
Schools
Elementary Schools Columbus Elementary School
Middle Schools Columbus Junior High School
High Schools Columbus High School
School District 188 - Columbus
Others
Senior Community No
Restrictions Deed Restrictions,Restricted
Tax ID 54569
Ownership Full Ownership
Energy Description Insulation - Blown Cellulose,Tankless/On-Demand H2O Heater
Tax Rate 1.8359
Disclosures Sellers Disclosure
Special Listing Condition Sellers Disclosure
Read Less Info
Want to know what your home might be worth? Contact us for a FREE valuation!

Our team is ready to help you sell your home for the highest possible price ASAP

Bought with Leyco Real Estate
GET MORE INFORMATION

Karla And Victor Aguilar
Agent/Team Lead | License ID: 0664760
Agent/Team Lead License ID: 0664760



