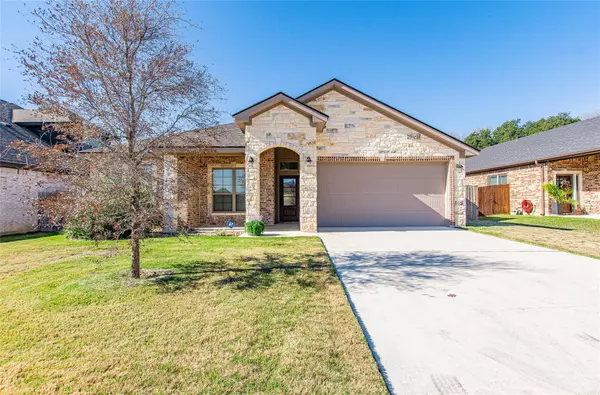For more information regarding the value of a property, please contact us for a free consultation.
Key Details
Property Type Single Family Home
Sub Type Single Family Residence
Listing Status Sold
Purchase Type For Sale
Square Footage 1,652 sqft
Price per Sqft $220
Subdivision Bella Terra Ph I
MLS Listing ID 8276286
Sold Date 02/29/24
Style Single level Floor Plan
Bedrooms 3
Full Baths 2
HOA Fees $29/ann
Originating Board actris
Year Built 2020
Annual Tax Amount $7,907
Tax Year 2023
Lot Size 8,093 Sqft
Property Description
Welcome to your dream home in the heart of South Temple's prestigious Bella Terra subdivision! This stunning 2020 Carothers-built residence effortlessly combines modern luxury with timeless elegance. Boasting 3 bedrooms, 2 baths, and an inviting inground pool and spa, this home has it all. As you step into the home, you are greeted by an open-concept living space that seamlessly connects the living, dining, and kitchen areas with ample natural light. The kitchen includes stainless steel appliances, granite countertops, and like new & gorgeous white cabinetry; it is a chef's delight and the perfect hub for entertaining guests. The primary suite is a private retreat, featuring an open-style and walk-in shower, dual vanities, and a private door to the laundry room. Two additional well-appointed bedrooms provide plenty of space for family or guests. Each room is designed with attention to detail, offering a perfect blend of style and functionality. Step outside into your own oasis in the backyard, where an inground pool and spa call for relaxation and enjoyment. The beautifully landscaped outdoor space is an ideal setting for hosting gatherings, barbecues, or simply unwinding after a long day. Don't miss the opportunity to make this gorgeous home your own!
Location
State TX
County Bell
Rooms
Main Level Bedrooms 3
Interior
Interior Features Breakfast Bar, Ceiling Fan(s), High Ceilings, Granite Counters, Double Vanity, Electric Dryer Hookup, Eat-in Kitchen, High Speed Internet, No Interior Steps, Open Floorplan, Pantry, Primary Bedroom on Main, Walk-In Closet(s), Washer Hookup
Heating Central, Electric
Cooling Central Air, Electric
Flooring Carpet, Vinyl
Fireplace Y
Appliance Dishwasher, Disposal, Electric Range, Microwave, Refrigerator
Exterior
Exterior Feature Lighting
Garage Spaces 2.0
Fence Back Yard, Privacy, Wood
Pool In Ground, Pool/Spa Combo
Community Features See Remarks
Utilities Available Electricity Connected, Propane, Water Connected
Waterfront No
Waterfront Description None
View Neighborhood
Roof Type Composition
Accessibility None
Porch Covered
Parking Type Door-Single, Garage Door Opener, Garage Faces Front
Total Parking Spaces 4
Private Pool Yes
Building
Lot Description City Lot, Front Yard, Interior Lot, Trees-Small (Under 20 Ft)
Faces East
Foundation Slab
Sewer Public Sewer
Water Public
Level or Stories One
Structure Type Brick Veneer,Masonry – All Sides,Stone Veneer
New Construction No
Schools
Elementary Schools Raye-Allen
Middle Schools Bonham
High Schools Temple
School District Temple Isd
Others
HOA Fee Include Common Area Maintenance
Restrictions Covenant,Deed Restrictions
Ownership Fee-Simple
Acceptable Financing Cash, Conventional, FHA, VA Loan
Tax Rate 2.292683
Listing Terms Cash, Conventional, FHA, VA Loan
Special Listing Condition Standard
Read Less Info
Want to know what your home might be worth? Contact us for a FREE valuation!

Our team is ready to help you sell your home for the highest possible price ASAP
Bought with Roy Allen Realty
GET MORE INFORMATION

Karla And Victor Aguilar
Agent/Team Lead | License ID: 0664760
Agent/Team Lead License ID: 0664760

