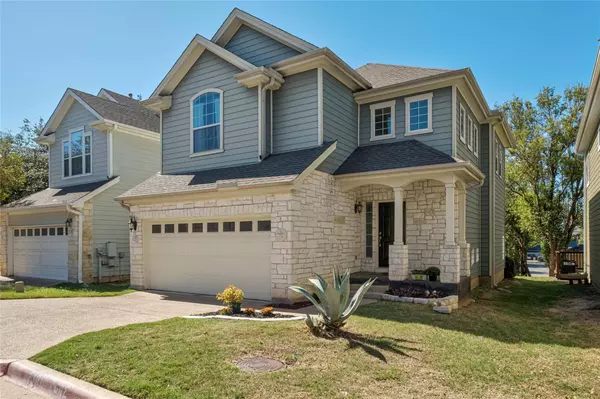For more information regarding the value of a property, please contact us for a free consultation.
Key Details
Property Type Condo
Sub Type Condominium
Listing Status Sold
Purchase Type For Sale
Square Footage 2,067 sqft
Price per Sqft $204
Subdivision Cannon Ridge Condo Amd
MLS Listing ID 7807825
Sold Date 03/07/24
Style 1st Floor Entry
Bedrooms 3
Full Baths 2
Half Baths 1
HOA Fees $300/mo
Originating Board actris
Year Built 2010
Annual Tax Amount $7,952
Tax Year 2023
Lot Size 5,593 Sqft
Property Description
Updated, single family home in a small, private, gated condominium community. This two-story home with a stone facade features three bedrooms, 2.5 baths, and a 2-car garage. The main floor is a light-filled, open living area with high ceilings, light walls, large windows, built-in art niches, tile flooring--and it opens out to an airy covered patio. A cook’s kitchen overlooks the living area and includes granite counters, stainless steel appliances, a gas range, a double pantry space, and tons of storage. Soaring, light-filled entryway provides ample wall space and niches to display art and collectibles. New bamboo hardwoods on stairwell and throughout the upper floor. The large primary bedroom has two closets and opens up to a private second-story balcony that was recently rebuilt. The primary bathroom includes dual vanities, soaking tub, separate shower, and an expansive walk-in closet. Generously sized secondary bedrooms share a bath. The home is wired for Google Fiber on both floors. Close to Westgate and Brodie Lane shopping areas with easy access to Mopac, IH 35, downtown, and the airport. HOA takes care of gate access, all common areas, and water use.
Location
State TX
County Travis
Interior
Interior Features Breakfast Bar, Ceiling Fan(s), High Ceilings, Granite Counters, Double Vanity, Electric Dryer Hookup, Entrance Foyer, Interior Steps, Open Floorplan, Pantry, Recessed Lighting, Two Primary Closets, Walk-In Closet(s), Washer Hookup
Heating Central, Natural Gas
Cooling Ceiling Fan(s), Central Air
Flooring Tile, Wood
Fireplace Y
Appliance Dishwasher, Disposal, Exhaust Fan, Gas Range, Microwave, Free-Standing Range, Stainless Steel Appliance(s)
Exterior
Exterior Feature Balcony, Gutters Full
Garage Spaces 2.0
Fence None
Pool None
Community Features Cluster Mailbox, Trash Pickup - Door to Door
Utilities Available Electricity Connected, Natural Gas Available
Waterfront No
Waterfront Description None
View None
Roof Type Composition,Shingle
Accessibility None
Porch Rear Porch
Parking Type Attached, Garage, Garage Door Opener, Guest, Private
Total Parking Spaces 2
Private Pool No
Building
Lot Description None
Faces Southeast
Foundation Slab
Sewer Public Sewer
Water Public
Level or Stories Two
Structure Type Frame,HardiPlank Type,Masonry – All Sides,Stone Veneer
New Construction No
Schools
Elementary Schools Odom
Middle Schools Bedichek
High Schools Crockett
School District Austin Isd
Others
Restrictions Covenant
Ownership Common
Acceptable Financing Cash, Conventional, FHA
Tax Rate 2.17
Listing Terms Cash, Conventional, FHA
Special Listing Condition Standard
Read Less Info
Want to know what your home might be worth? Contact us for a FREE valuation!

Our team is ready to help you sell your home for the highest possible price ASAP
Bought with eXp Realty, LLC
GET MORE INFORMATION

Karla And Victor Aguilar
Agent/Team Lead | License ID: 0664760
Agent/Team Lead License ID: 0664760

