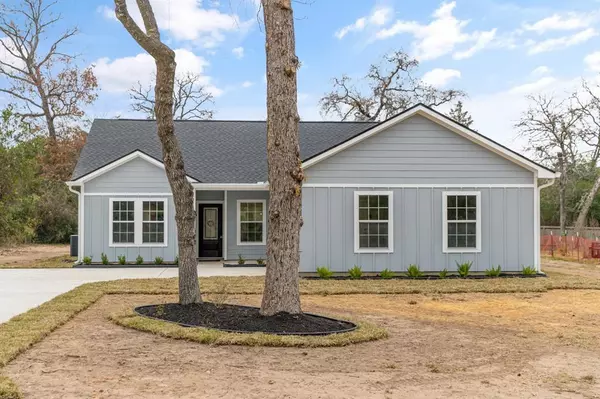For more information regarding the value of a property, please contact us for a free consultation.
Key Details
Property Type Single Family Home
Listing Status Sold
Purchase Type For Sale
Square Footage 1,557 sqft
Price per Sqft $202
Subdivision Rolling Hills 1
MLS Listing ID 27137827
Sold Date 03/11/24
Style Traditional
Bedrooms 3
Full Baths 2
HOA Fees $5/ann
HOA Y/N 1
Year Built 2006
Annual Tax Amount $4,618
Tax Year 2023
Lot Size 0.440 Acres
Acres 0.44
Property Description
Welcome Home! This completely remodeled 3 bedroom, 2 bath home on just under 1/2 an acre in the desired Rolling Hills Subdivision won't disappoint. It's just BEAUTIFUL!! Upgrades within the last 120 days include:New 30 year roof, insulation in attic, plumbing, water heater, HVAC system with 10 year warranty, pre-wired alarm system, new cabinets & granite counter tops throughout, stainless steel appliances in kitchen, new walk-in tile shower in master, new tub/shower combo with tile surround in secondary bath, new light fixtures throughout, front door, all new switches & plugs, textured walls and ceiling, crown & base molding, LVP floor & carpet, epoxy flooring in garage, exterior board & batten, gutters, & fresh paint inside & out. A new covered patio out back, extended concrete drive way, & landscaping complete this beautiful home. Plenty of room for a pool, shop, or whatever your heart desires. Beautiful house, paved road, & great neighbors.
Location
State TX
County Waller
Area Waller
Rooms
Bedroom Description All Bedrooms Down,En-Suite Bath,Primary Bed - 1st Floor,Split Plan,Walk-In Closet
Other Rooms 1 Living Area, Breakfast Room, Kitchen/Dining Combo, Living Area - 1st Floor, Living/Dining Combo, Utility Room in House
Master Bathroom Full Secondary Bathroom Down, Primary Bath: Double Sinks, Primary Bath: Shower Only, Secondary Bath(s): Tub/Shower Combo
Den/Bedroom Plus 3
Kitchen Breakfast Bar, Island w/o Cooktop, Kitchen open to Family Room, Walk-in Pantry
Interior
Interior Features Alarm System - Owned, Crown Molding, High Ceiling
Heating Central Electric
Cooling Central Electric
Flooring Carpet, Vinyl Plank
Exterior
Exterior Feature Back Yard, Covered Patio/Deck, Porch
Garage Attached Garage, Oversized Garage
Garage Spaces 2.0
Garage Description Double-Wide Driveway
Roof Type Composition
Street Surface Asphalt
Private Pool No
Building
Lot Description Cleared, Subdivision Lot
Story 1
Foundation Slab
Lot Size Range 1/4 Up to 1/2 Acre
Sewer Septic Tank
Water Public Water
Structure Type Cement Board
New Construction No
Schools
Elementary Schools H T Jones Elementary School
Middle Schools Schultz Junior High School
High Schools Waller High School
School District 55 - Waller
Others
Senior Community No
Restrictions Deed Restrictions
Tax ID 755100-005-005-100
Energy Description Ceiling Fans,Digital Program Thermostat,Insulation - Batt
Acceptable Financing Cash Sale, Conventional, FHA, Seller to Contribute to Buyer's Closing Costs, USDA Loan, VA
Tax Rate 1.9405
Disclosures Sellers Disclosure
Listing Terms Cash Sale, Conventional, FHA, Seller to Contribute to Buyer's Closing Costs, USDA Loan, VA
Financing Cash Sale,Conventional,FHA,Seller to Contribute to Buyer's Closing Costs,USDA Loan,VA
Special Listing Condition Sellers Disclosure
Read Less Info
Want to know what your home might be worth? Contact us for a FREE valuation!

Our team is ready to help you sell your home for the highest possible price ASAP

Bought with C.R.Realty
GET MORE INFORMATION

Karla And Victor Aguilar
Agent/Team Lead | License ID: 0664760
Agent/Team Lead License ID: 0664760



