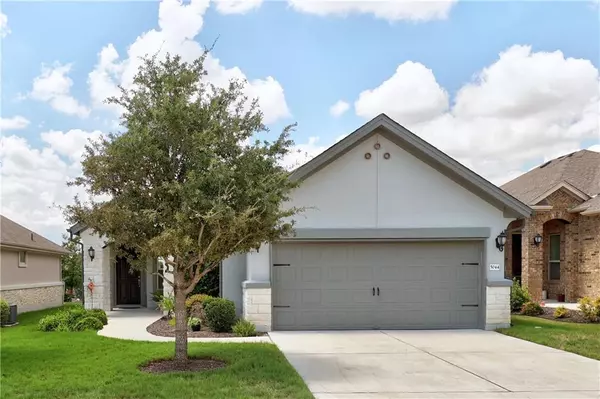For more information regarding the value of a property, please contact us for a free consultation.
Key Details
Property Type Single Family Home
Sub Type Single Family Residence
Listing Status Sold
Purchase Type For Sale
Square Footage 1,760 sqft
Price per Sqft $218
Subdivision Heritage At Vizcaya
MLS Listing ID 2684716
Sold Date 03/18/24
Bedrooms 2
Full Baths 2
HOA Fees $180/qua
Originating Board actris
Year Built 2017
Tax Year 2023
Lot Size 7,448 Sqft
Property Description
Fabulous price for this neighborhood. Builder is selling this home plan for much more! This home looks like it was just built! Located in a Resort-style, active 55+ community, this home is. The sought after Coalmont floorplan features a flexible floor plan with an open split bedroom layout, high ceilings, a front porch plus a spacious covered patio. The Foyer provides a welcoming entrance. The Living Room is open to the Kitchen and Formal Dining Area (which could also be used as a Home Office-add a decorative partition OR add a wall to close off the area to have a separate room).You’ll find lovely wood flooring and plenty of windows for natural lighting. The Kitchen is a dream, featuring granite counter tops, subway tile backsplash, an expansive center island with plenty of storage and a breakfast bar for casual meals, stainless appliances including a French Door refrigerator, walk-in pantry, and an abundance of cabinets. The generously sized owner’s suite features a large walk-in closet, and a spa-like bathroom with a glass enclosed shower with a seat and dual vanities on each side of the shower. The secondary bedroom has a walk-in closet and is located on the opposite side of the home next to the full bath and utility room, which includes the washer and dryer. This home is located close to the Clubhouse called The Lodge, which features resort style amenities. Outdoors you’ll find a Lagoon Style pool w/lap lanes, hot tub, tennis courts, bocce ball and pickle ball courts, fire pit and BBQ Area, and an amphitheater. Indoor amenities include Fitness Center, Aerobics,Billiards/Card Room, and event center. Organized activities include aerobics, aqua fitness, yoga, Zumba, Bunco and Mahjong, Happy Hours! Easy access to SH 130 and I 35. Close to restaurants, shopping inc. Round Rock Outlet Mall, Dell Diamond, Kalahari Resort and more.
Location
State TX
County Williamson
Rooms
Main Level Bedrooms 2
Interior
Interior Features Breakfast Bar, Ceiling Fan(s), High Ceilings, Granite Counters, Double Vanity, Electric Dryer Hookup, In-Law Floorplan, Kitchen Island, Open Floorplan, Pantry, Primary Bedroom on Main, Recessed Lighting, Walk-In Closet(s)
Heating Central, Natural Gas
Cooling Ceiling Fan(s), Central Air
Flooring Tile, Wood
Fireplace Y
Appliance Dishwasher, Disposal, Dryer, Gas Range, Microwave, Refrigerator, Washer, Water Heater
Exterior
Exterior Feature Gutters Full
Garage Spaces 2.0
Fence None
Pool None
Community Features Clubhouse, Common Grounds, Fitness Center, Pool
Utilities Available Electricity Connected, Natural Gas Connected, Sewer Connected, Water Connected
Waterfront No
Waterfront Description None
View Neighborhood
Roof Type Composition
Accessibility None
Porch Covered, Front Porch, Patio
Parking Type Garage, Garage Door Opener
Total Parking Spaces 2
Private Pool No
Building
Lot Description Back Yard, Level, Sprinkler - Automatic, Trees-Small (Under 20 Ft)
Faces East
Foundation Slab
Sewer Public Sewer
Water Public
Level or Stories One
Structure Type Masonry – All Sides,Stone,Stucco
New Construction No
Schools
Elementary Schools Teravista
Middle Schools Hopewell
High Schools Stony Point
School District Round Rock Isd
Others
HOA Fee Include Common Area Maintenance,See Remarks
Restrictions Adult 55+
Ownership Fee-Simple
Acceptable Financing Cash, Conventional, FHA, VA Loan
Tax Rate 1.8964
Listing Terms Cash, Conventional, FHA, VA Loan
Special Listing Condition Standard
Read Less Info
Want to know what your home might be worth? Contact us for a FREE valuation!

Our team is ready to help you sell your home for the highest possible price ASAP
Bought with Keller Williams Realty-RR WC
GET MORE INFORMATION

Karla And Victor Aguilar
Agent/Team Lead | License ID: 0664760
Agent/Team Lead License ID: 0664760

