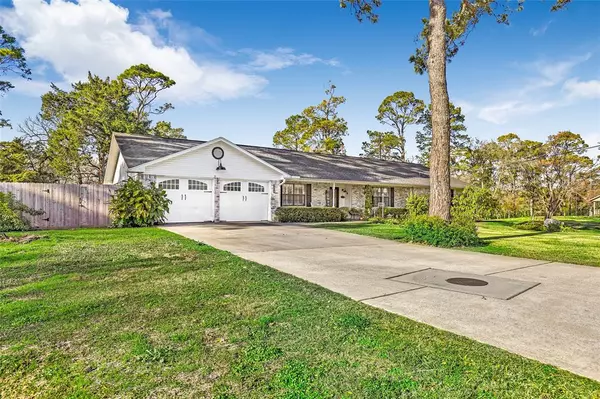For more information regarding the value of a property, please contact us for a free consultation.
Key Details
Property Type Single Family Home
Listing Status Sold
Purchase Type For Sale
Square Footage 1,870 sqft
Price per Sqft $211
Subdivision Pinehurst
MLS Listing ID 4836957
Sold Date 03/22/24
Style Traditional
Bedrooms 3
Full Baths 2
HOA Fees $7/ann
HOA Y/N 1
Year Built 1992
Annual Tax Amount $5,656
Tax Year 2022
Lot Size 1.101 Acres
Acres 1.1007
Property Description
You will never want to leave home again - This home is located on Cedar Bayou with over 1 acre of space to enjoy - 3/2/2 with hardwoods, formal dining, plus living with high ceilings, wood burning fireplace, and Plantation shutters - spacious primary bedroom updated with oversized soaking tub - 2nd hall bath updated with walk-in shower - plenty of room in the indoor utility to accommodate freezer - extra storage room off utility room - massive covered deck across back of house with views of moss-covered trees leading to over 160 feet of bayou frontage where you can fish right off the bank - backyard also enhanced with sizable in-ground pool to enjoy your outdoor living - A MUST SEE!
Location
State TX
County Chambers
Area Baytown/Chambers County
Rooms
Bedroom Description All Bedrooms Down,En-Suite Bath,Walk-In Closet
Other Rooms 1 Living Area, Formal Dining, Utility Room in House
Master Bathroom Primary Bath: Soaking Tub, Secondary Bath(s): Shower Only
Kitchen Island w/o Cooktop
Interior
Heating Central Electric
Cooling Central Electric
Flooring Tile, Wood
Fireplaces Number 1
Fireplaces Type Wood Burning Fireplace
Exterior
Exterior Feature Back Yard Fenced, Patio/Deck
Garage Attached Garage
Garage Spaces 2.0
Pool Gunite, In Ground
Waterfront Description Bayou Frontage
Roof Type Composition
Street Surface Asphalt
Private Pool Yes
Building
Lot Description Subdivision Lot, Waterfront
Faces East
Story 1
Foundation Slab
Lot Size Range 1 Up to 2 Acres
Sewer Public Sewer
Water Public Water
Structure Type Brick
New Construction No
Schools
Elementary Schools Clark Elementary School (Goose Creek)
Middle Schools Gentry Junior High School
High Schools Sterling High School (Goose Creek)
School District 23 - Goose Creek Consolidated
Others
Senior Community No
Restrictions Deed Restrictions
Tax ID 19230
Acceptable Financing Cash Sale, Conventional, FHA, Other
Tax Rate 2.7434
Disclosures Sellers Disclosure
Listing Terms Cash Sale, Conventional, FHA, Other
Financing Cash Sale,Conventional,FHA,Other
Special Listing Condition Sellers Disclosure
Read Less Info
Want to know what your home might be worth? Contact us for a FREE valuation!

Our team is ready to help you sell your home for the highest possible price ASAP

Bought with Vista Properties
GET MORE INFORMATION

Karla And Victor Aguilar
Agent/Team Lead | License ID: 0664760
Agent/Team Lead License ID: 0664760



