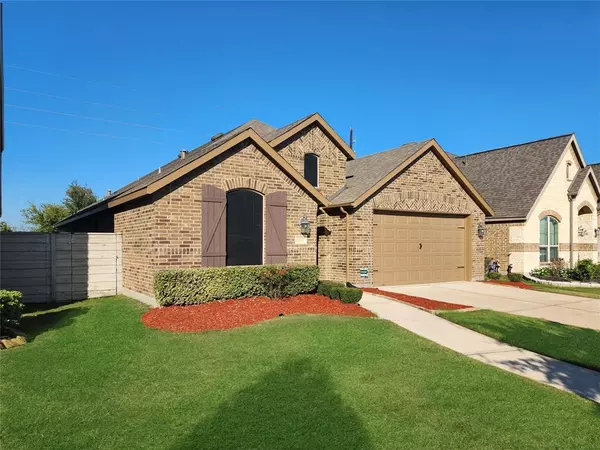For more information regarding the value of a property, please contact us for a free consultation.
Key Details
Property Type Single Family Home
Listing Status Sold
Purchase Type For Sale
Square Footage 2,243 sqft
Price per Sqft $164
Subdivision Pomona
MLS Listing ID 29421634
Sold Date 03/21/24
Style Traditional
Bedrooms 4
Full Baths 2
HOA Fees $108/ann
HOA Y/N 1
Year Built 2017
Annual Tax Amount $12,356
Tax Year 2023
Lot Size 6,251 Sqft
Acres 0.1435
Property Description
Welcome to this fabulous home in the master-planned community of POMONA. Enjoy 4 spacious rooms w/ 2 full baths and a Home office /study. Upon entry you're greeted with warm hardwood floors, freshly painted neutral paint throughout home & designer light fixtures. This home has a beautiful kitchen & dining room space open to primary living area. Stunning owner's retreat w/ a beautiful Primary bedroom that includes double sinks, walk-in closet, separate tub and shower. The outdoor covered patio has built-in speakers for entertainment. Enjoy the nice size backyard perfect for those BBQ’s in the TX summer or Fall weather. Walk to school & recreation center! This Master Planned community offers lakes, pool, catch and release fishing, & Playgrounds for the kids! Easy Access to Hwy 288. Minutes from Downtown Houston, Houston Medical Center, Galleria and Pearland Town Center. This home is a MUST see.
Location
State TX
County Brazoria
Area Alvin North
Interior
Heating Central Electric
Cooling Central Electric
Exterior
Garage Attached Garage
Garage Spaces 2.0
Roof Type Composition
Private Pool No
Building
Lot Description Subdivision Lot
Story 1
Foundation Slab
Lot Size Range 0 Up To 1/4 Acre
Water Water District
Structure Type Brick
New Construction No
Schools
Elementary Schools Pomona Elementary School
Middle Schools Rodeo Palms Junior High School
High Schools Manvel High School
School District 3 - Alvin
Others
Senior Community No
Restrictions Deed Restrictions
Tax ID 7100-6001-032
Acceptable Financing Cash Sale, Conventional, VA
Tax Rate 3.5187
Disclosures Corporate Listing, Sellers Disclosure
Listing Terms Cash Sale, Conventional, VA
Financing Cash Sale,Conventional,VA
Special Listing Condition Corporate Listing, Sellers Disclosure
Read Less Info
Want to know what your home might be worth? Contact us for a FREE valuation!

Our team is ready to help you sell your home for the highest possible price ASAP

Bought with Mega Realty
GET MORE INFORMATION

Karla And Victor Aguilar
Agent/Team Lead | License ID: 0664760
Agent/Team Lead License ID: 0664760



