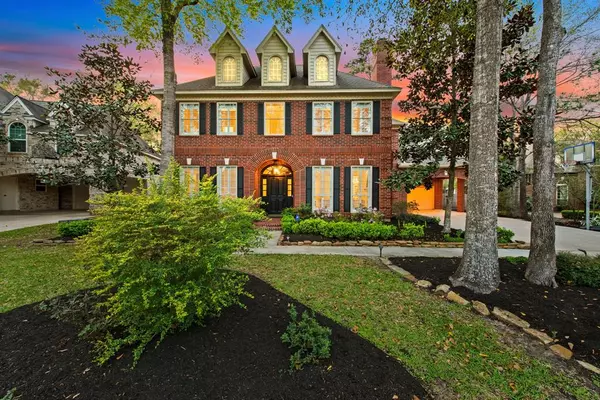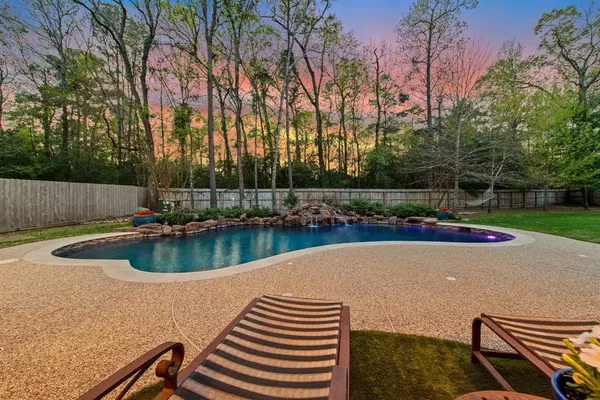For more information regarding the value of a property, please contact us for a free consultation.
Key Details
Property Type Single Family Home
Listing Status Sold
Purchase Type For Sale
Square Footage 4,291 sqft
Price per Sqft $270
Subdivision Wdlnds Village Panther Ck 32
MLS Listing ID 45642469
Sold Date 03/27/24
Style Traditional
Bedrooms 4
Full Baths 3
Half Baths 2
Year Built 1996
Annual Tax Amount $19,325
Tax Year 2023
Lot Size 0.346 Acres
Acres 0.3458
Property Description
Welcome home to this fully renovated, move-in ready 4/5-bed, 3/2-bath home in the highly sought-after Long Lake neighborhood. Tucked away on a private .3-acre cul-de-sac lot, this home is packed with upgrades and sits adjacent to serene green space. Inside, enjoy refinished 3/4" wood floors in the living spaces. The primary bathroom is a showstopper with its luxurious shower, sleek counters, new tile, designer fixtures and stylish lighting. The kitchen is equally impressive, featuring Giallo Fiesta granite counters, an updated white subway backsplash, and a GE Profile Series stainless steel package with double ovens. This home also offers a large backyard with a recently resurfaced Pebble Tec pool, pool bath, and plenty of room for outdoor fun. Plus, a large private office with built-ins, a game room, and 2 bonus rooms that offer great flex space. With two parks within walking distance and shopping, dining and entertainment just minutes away, this home's prime location is unbeatable.
Location
State TX
County Montgomery
Area The Woodlands
Rooms
Bedroom Description En-Suite Bath,Primary Bed - 1st Floor,Sitting Area,Walk-In Closet
Other Rooms Breakfast Room, Family Room, Formal Dining, Formal Living, Gameroom Up, Home Office/Study, Living Area - 1st Floor, Utility Room in House
Master Bathroom Half Bath, Hollywood Bath, Primary Bath: Double Sinks, Primary Bath: Separate Shower, Primary Bath: Soaking Tub, Secondary Bath(s): Tub/Shower Combo
Den/Bedroom Plus 5
Kitchen Kitchen open to Family Room, Pantry, Under Cabinet Lighting
Interior
Interior Features Crown Molding, Fire/Smoke Alarm, High Ceiling, Prewired for Alarm System, Window Coverings
Heating Central Gas
Cooling Central Electric
Flooring Carpet, Tile, Wood
Fireplaces Number 1
Fireplaces Type Gas Connections
Exterior
Exterior Feature Back Green Space, Back Yard Fenced, Covered Patio/Deck, Patio/Deck, Side Yard, Sprinkler System, Subdivision Tennis Court
Garage Attached Garage, Oversized Garage
Garage Spaces 2.0
Carport Spaces 2
Garage Description Auto Garage Door Opener, Double-Wide Driveway, Porte-Cochere
Pool Gunite, In Ground
Roof Type Composition
Street Surface Concrete
Private Pool Yes
Building
Lot Description Cul-De-Sac, Greenbelt, In Golf Course Community, Subdivision Lot, Wooded
Story 2
Foundation Slab
Lot Size Range 1/4 Up to 1/2 Acre
Builder Name Dean Gaertner
Water Water District
Structure Type Brick,Cement Board
New Construction No
Schools
Elementary Schools Sally Ride Elementary School
Middle Schools Knox Junior High School
High Schools The Woodlands College Park High School
School District 11 - Conroe
Others
Senior Community No
Restrictions Deed Restrictions,Restricted
Tax ID 9726-32-08700
Energy Description Ceiling Fans,Digital Program Thermostat,Insulation - Batt
Acceptable Financing Cash Sale, Conventional
Tax Rate 1.73
Disclosures Mud, Sellers Disclosure
Listing Terms Cash Sale, Conventional
Financing Cash Sale,Conventional
Special Listing Condition Mud, Sellers Disclosure
Read Less Info
Want to know what your home might be worth? Contact us for a FREE valuation!

Our team is ready to help you sell your home for the highest possible price ASAP

Bought with Keller Williams Realty The Woodlands
GET MORE INFORMATION

Karla And Victor Aguilar
Agent/Team Lead | License ID: 0664760
Agent/Team Lead License ID: 0664760



