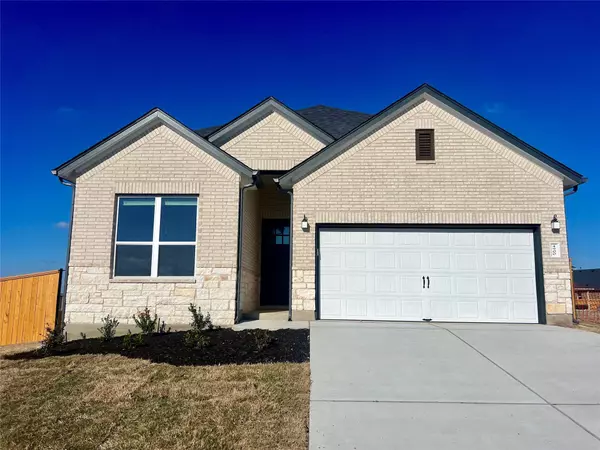For more information regarding the value of a property, please contact us for a free consultation.
Key Details
Property Type Single Family Home
Sub Type Single Family Residence
Listing Status Sold
Purchase Type For Sale
Square Footage 1,903 sqft
Price per Sqft $249
Subdivision Cascades At Onion Creek
MLS Listing ID 7846676
Sold Date 03/27/24
Style 1st Floor Entry,Single level Floor Plan
Bedrooms 3
Full Baths 2
HOA Fees $45/ann
Originating Board actris
Year Built 2024
Tax Year 2024
Lot Size 10,018 Sqft
Lot Dimensions 76x134
Property Description
Welcome to the Highland plan, a 3 bedroom/2 bathroom + study single story home with an open concept feel on an oversized CORNER homesite. This beautiful home has it all! Structural upgrades include a master bay window, extended covered patio, and luxury interior which includes 8' interior doors and thicker baseboards throughout. The interior is stocked with many modern design touches including wood look tile flooring throughout- no carpet! 42" stained cabinets, upgraded countertops, stainless steel gas appliances, custom kitchen backsplash, upgraded 8' front door with glass window, and blinds throughout to name a few. The owners suite boasts raised dual vanities, oversized shower and large walk in closet. Stop by Cascades at Onion Creek to learn more about this gorgeous home!
Location
State TX
County Travis
Rooms
Main Level Bedrooms 3
Interior
Interior Features Ceiling Fan(s), High Ceilings, Double Vanity, Electric Dryer Hookup, French Doors, High Speed Internet, Kitchen Island, No Interior Steps, Open Floorplan, Pantry, Primary Bedroom on Main, Walk-In Closet(s), Wired for Data
Heating Central, ENERGY STAR Qualified Equipment, Natural Gas
Cooling Ceiling Fan(s), Central Air, Electric, ENERGY STAR Qualified Equipment
Flooring No Carpet, Tile
Fireplaces Type None
Fireplace Y
Appliance Dishwasher, Disposal, ENERGY STAR Qualified Appliances, Gas Range, Microwave, Gas Oven, RNGHD, Self Cleaning Oven, Stainless Steel Appliance(s), Vented Exhaust Fan, Water Heater, Tankless Water Heater
Exterior
Exterior Feature Exterior Steps, Gutters Partial, Lighting, Pest Tubes in Walls, Private Yard
Garage Spaces 2.0
Fence Back Yard, Fenced, Gate, Perimeter, Privacy, Wood, Wrought Iron
Pool None
Community Features Cluster Mailbox, Common Grounds, High Speed Internet, Picnic Area, Playground, Pool, Sidewalks, Street Lights, Underground Utilities, Walk/Bike/Hike/Jog Trail(s
Utilities Available Cable Available, Electricity Available, High Speed Internet, High Speed Internet, Phone Available, Sewer Available, Underground Utilities, Water Available
Waterfront No
Waterfront Description None
View Neighborhood
Roof Type Composition
Accessibility None
Porch Covered, Rear Porch
Parking Type Attached, Concrete, Driveway, Garage, Garage Door Opener, Garage Faces Front, Inside Entrance
Total Parking Spaces 4
Private Pool No
Building
Lot Description Back Yard, Close to Clubhouse, Corner Lot, Front Yard, Landscaped, Near Golf Course, Pie Shaped Lot, Sprinkler - Automatic, Sprinkler - In Rear, Sprinkler - In Front, Sprinkler - Rain Sensor
Faces Southwest
Foundation Slab
Sewer Public Sewer
Water Public
Level or Stories One
Structure Type Brick,Blown-In Insulation,Masonry – Partial,Stone
New Construction Yes
Schools
Elementary Schools Blazier
Middle Schools Paredes
High Schools Akins
School District Austin Isd
Others
HOA Fee Include Common Area Maintenance
Restrictions Deed Restrictions
Ownership Fee-Simple
Acceptable Financing Cash, Contract, Conventional, FHA, Texas Vet, VA Loan
Tax Rate 2.0
Listing Terms Cash, Contract, Conventional, FHA, Texas Vet, VA Loan
Special Listing Condition Standard
Read Less Info
Want to know what your home might be worth? Contact us for a FREE valuation!

Our team is ready to help you sell your home for the highest possible price ASAP
Bought with Blackburn Properties
GET MORE INFORMATION

Karla And Victor Aguilar
Agent/Team Lead | License ID: 0664760
Agent/Team Lead License ID: 0664760

