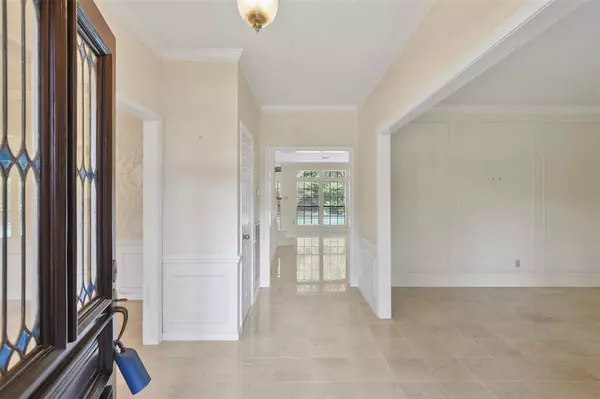For more information regarding the value of a property, please contact us for a free consultation.
Key Details
Property Type Single Family Home
Listing Status Sold
Purchase Type For Sale
Square Footage 3,415 sqft
Price per Sqft $183
Subdivision Woodlands Panther Creek
MLS Listing ID 84086139
Sold Date 04/03/24
Style Traditional
Bedrooms 4
Full Baths 3
Half Baths 1
Year Built 1989
Annual Tax Amount $8,537
Tax Year 2022
Lot Size 0.276 Acres
Acres 0.2762
Property Description
Welcome to this stunning home nestled in the heart of the Woodlands, situated on a peaceful cul-de-sac street with a relaxing pool in the coveted Panther Creek neighborhood. As you step inside, you'll be greeted by the timeless elegance of gorgeous marble flooring that graces the first floor. The second floor features warm wood flooring that adds a cozy touch to the Bedrooms. The generously sized secondary bedrooms offer ample room for family and guests, and they are complemented by numerous storage options and spacious closets. Upstairs, a spacious game room awaits, complete with built-ins. The heart of this home is the open island kitchen, featuring recent upgrades including a new oven, microwave, and dishwasher. The large Family room boasts a gaslog fireplace, creating a cozy ambiance for gatherings and making it an ideal spot for year-round enjoyment. The well-maintained condition of this home speaks to the care and attention lavished on it by its original owner.
Location
State TX
County Montgomery
Area The Woodlands
Rooms
Bedroom Description Primary Bed - 1st Floor
Other Rooms Breakfast Room, Family Room, Formal Dining, Formal Living, Gameroom Up, Utility Room in House
Master Bathroom Primary Bath: Double Sinks, Primary Bath: Jetted Tub, Primary Bath: Separate Shower
Kitchen Island w/ Cooktop, Pantry
Interior
Interior Features Crown Molding, Refrigerator Included
Heating Central Gas
Cooling Central Electric
Flooring Engineered Wood, Marble Floors
Fireplaces Number 1
Fireplaces Type Gaslog Fireplace
Exterior
Exterior Feature Back Yard Fenced, Sprinkler System
Garage Detached Garage
Garage Spaces 2.0
Pool Gunite, In Ground
Roof Type Composition
Street Surface Concrete,Curbs
Private Pool Yes
Building
Lot Description Subdivision Lot
Story 2
Foundation Slab
Lot Size Range 1/4 Up to 1/2 Acre
Water Water District
Structure Type Brick
New Construction No
Schools
Elementary Schools Sally Ride Elementary School
Middle Schools Knox Junior High School
High Schools The Woodlands College Park High School
School District 11 - Conroe
Others
Senior Community No
Restrictions Deed Restrictions
Tax ID 9726-29-16300
Energy Description Digital Program Thermostat
Acceptable Financing Cash Sale, Conventional
Tax Rate 1.9018
Disclosures Mud, Sellers Disclosure
Listing Terms Cash Sale, Conventional
Financing Cash Sale,Conventional
Special Listing Condition Mud, Sellers Disclosure
Read Less Info
Want to know what your home might be worth? Contact us for a FREE valuation!

Our team is ready to help you sell your home for the highest possible price ASAP

Bought with CB&A, Realtors
GET MORE INFORMATION

Karla And Victor Aguilar
Agent/Team Lead | License ID: 0664760
Agent/Team Lead License ID: 0664760



