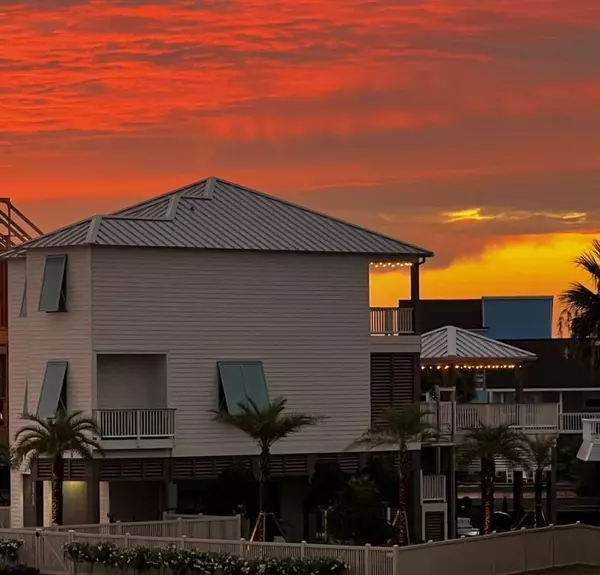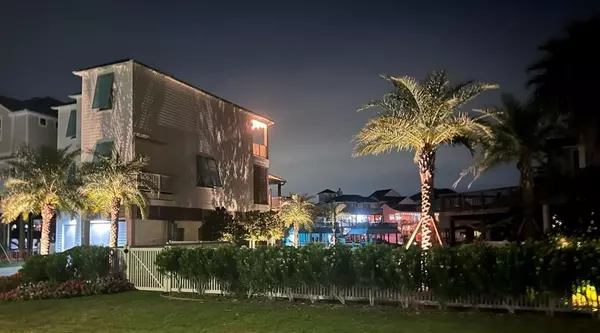For more information regarding the value of a property, please contact us for a free consultation.
Key Details
Property Type Single Family Home
Listing Status Sold
Purchase Type For Sale
Square Footage 2,251 sqft
Price per Sqft $577
Subdivision Isla Del Sol
MLS Listing ID 10765576
Sold Date 04/05/24
Style Contemporary/Modern
Bedrooms 4
Full Baths 3
Half Baths 2
HOA Fees $25/ann
HOA Y/N 1
Year Built 2022
Annual Tax Amount $16,788
Tax Year 2023
Lot Size 3,659 Sqft
Acres 0.084
Property Description
Explore the charm of coastal living in this inviting 2,251 SqFt home tucked away on a quiet Cul-De-Sac in Galveston's Isla Del Sol. Completed June 2022, this immaculate home offers 4 beds, 3 baths & 2 half baths. Inside you'll find two living areas, built-in home office desk, master bath with a shower + soaking tub. Practical features include outdoor storm shutters, indoor plantation shutters, Sonas surround sound w/ Wi-Fi boosters, and a Kinetico water purification system. Enclosed & finished 2-car garage with workbench, cabinets, & storage shelving. Downstairs area is ideal for gatherings, featuring an electric roll-up door over the bar, big screen TV, and a 6 seat 2023 Bullfrog A-series spa with privacy louvers. Additional amenities include a Legacy lift, underwater green light, fish cleaning table, boat lift, wired for a plug-in generator, outdoor polywood furniture, uplighting, and an irrigation system. Furniture stays! Option to purchase the adjoining 0.082 acre lot available!
Location
State TX
County Galveston
Area West End
Rooms
Bedroom Description Built-In Bunk Beds,En-Suite Bath,Primary Bed - 1st Floor,Primary Bed - 2nd Floor,Walk-In Closet
Other Rooms Breakfast Room, Den, Family Room, Home Office/Study, Kitchen/Dining Combo, Living Area - 1st Floor, Living Area - 2nd Floor, Utility Room in House
Master Bathroom Half Bath, Primary Bath: Double Sinks, Primary Bath: Separate Shower, Primary Bath: Soaking Tub, Secondary Bath(s): Double Sinks, Secondary Bath(s): Shower Only, Secondary Bath(s): Tub/Shower Combo, Vanity Area
Kitchen Kitchen open to Family Room, Pantry, Soft Closing Cabinets, Soft Closing Drawers, Under Cabinet Lighting
Interior
Interior Features 2 Staircases, Alarm System - Owned, Balcony, Dryer Included, Fire/Smoke Alarm, Refrigerator Included, Spa/Hot Tub, Washer Included, Window Coverings, Wired for Sound
Heating Central Electric, Zoned
Cooling Central Electric, Zoned
Flooring Vinyl
Exterior
Exterior Feature Balcony, Cargo Lift, Covered Patio/Deck, Fully Fenced, Patio/Deck, Porch, Private Driveway, Side Yard, Spa/Hot Tub, Sprinkler System, Storm Shutters, Workshop
Parking Features Attached Garage
Garage Spaces 2.0
Garage Description Additional Parking, Auto Garage Door Opener, Workshop
Waterfront Description Bay View,Boat Lift,Bulkhead,Canal Front
Roof Type Other
Street Surface Concrete,Gutters
Private Pool No
Building
Lot Description Cul-De-Sac, Subdivision Lot, Water View, Waterfront
Faces North
Story 2
Foundation On Stilts
Lot Size Range 0 Up To 1/4 Acre
Builder Name DE Custom Beach Homes
Sewer Public Sewer
Water Public Water
Structure Type Cement Board,Wood
New Construction No
Schools
Elementary Schools Gisd Open Enroll
Middle Schools Gisd Open Enroll
High Schools Ball High School
School District 22 - Galveston
Others
HOA Fee Include Grounds
Senior Community No
Restrictions Deed Restrictions
Tax ID 4155-0010-0030-000
Ownership Full Ownership
Energy Description Ceiling Fans,Digital Program Thermostat,Energy Star Appliances,Energy Star/CFL/LED Lights,High-Efficiency HVAC,Insulation - Spray-Foam,Storm Windows
Acceptable Financing Cash Sale, Conventional, FHA
Tax Rate 1.7222
Disclosures Sellers Disclosure
Listing Terms Cash Sale, Conventional, FHA
Financing Cash Sale,Conventional,FHA
Special Listing Condition Sellers Disclosure
Read Less Info
Want to know what your home might be worth? Contact us for a FREE valuation!

Our team is ready to help you sell your home for the highest possible price ASAP

Bought with RE/MAX Leading Edge
GET MORE INFORMATION
Karla And Victor Aguilar
Agent/Team Lead | License ID: 0664760
Agent/Team Lead License ID: 0664760



