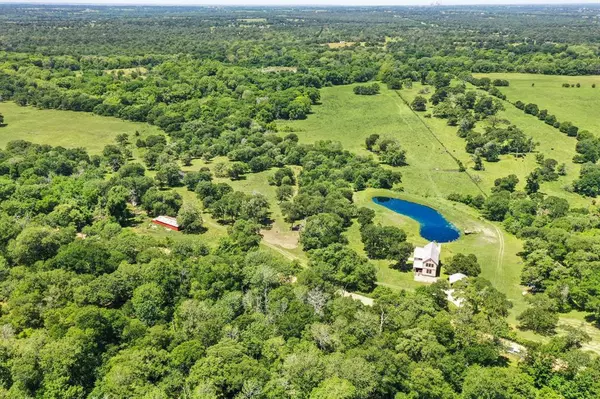For more information regarding the value of a property, please contact us for a free consultation.
Key Details
Property Type Single Family Home
Sub Type Free Standing
Listing Status Sold
Purchase Type For Sale
Square Footage 2,088 sqft
Price per Sqft $598
Subdivision Na
MLS Listing ID 60663562
Sold Date 04/11/24
Style Split Level,Traditional
Bedrooms 3
Full Baths 3
Year Built 2010
Annual Tax Amount $4,266
Tax Year 2022
Lot Size 35.000 Acres
Acres 35.0
Property Description
A quiet 35 acre country setting is what you will find with this property only 8 miles outside of Fayettville. Rolling country side, two ponds and long distant views are just a few of the exciting features you can enjoy. The home and guest house overlooks a large pond with Cummins Creek as the back boundary. The split level main home features a bedroom and a full bath downstairs. The kitchen is equipped with a Viking gas cooktop and double convection ovens, and is open to the main living area with a stone fireplace. A room off of the living area could be used for an office/study or as a formal dining space. There is a balcony off of the second story primary bedroom with ensuite bath along with an additional guest room and full bathroom. The w/d are located upstairs next to a loft/flex space. Clusters of wooded areas attract an abundance of wildlife. There is cross fencing and a barn/pen area for agricultural, 4-H use or storage for "toys" to explore your 35 acres and Cummins Creek.
Location
State TX
County Colorado
Rooms
Bedroom Description 1 Bedroom Down - Not Primary BR,2 Bedrooms Down,En-Suite Bath,Walk-In Closet
Other Rooms 1 Living Area, Home Office/Study, Kitchen/Dining Combo, Living Area - 1st Floor, Loft, Utility Room in House
Master Bathroom Primary Bath: Double Sinks, Primary Bath: Separate Shower, Primary Bath: Shower Only, Primary Bath: Soaking Tub, Vanity Area
Kitchen Breakfast Bar, Island w/o Cooktop, Kitchen open to Family Room, Pantry
Interior
Interior Features Balcony, Crown Molding, Window Coverings, Fire/Smoke Alarm, Formal Entry/Foyer
Heating Central Electric, Propane
Cooling Attic Fan, Central Electric
Flooring Engineered Wood, Tile
Fireplaces Number 1
Fireplaces Type Freestanding, Gas Connections, Wood Burning Fireplace
Exterior
Parking Features Attached Garage
Garage Spaces 1.0
Carport Spaces 2
Garage Description Additional Parking, Double-Wide Driveway, Driveway Gate, Workshop
Waterfront Description Pier,Pond
Improvements Barn,Cross Fenced,Fenced,Guest House,Pastures,Storage Shed
Accessibility Driveway Gate
Private Pool No
Building
Lot Description Water View
Story 2
Foundation Pier & Beam
Lot Size Range 20 Up to 50 Acres
Sewer Septic Tank
Water Aerobic, Well
New Construction No
Schools
Elementary Schools Columbus Elementary School
Middle Schools Columbus Junior High School
High Schools Columbus High School
School District 188 - Columbus
Others
Senior Community No
Restrictions Horses Allowed,Mobile Home Allowed,No Restrictions
Tax ID 83182
Energy Description Ceiling Fans,Digital Program Thermostat,Energy Star/CFL/LED Lights,Insulated Doors,Insulated/Low-E windows,Insulation - Batt,Other Energy Features
Acceptable Financing Cash Sale, Conventional
Tax Rate 1.5359
Disclosures Sellers Disclosure
Listing Terms Cash Sale, Conventional
Financing Cash Sale,Conventional
Special Listing Condition Sellers Disclosure
Read Less Info
Want to know what your home might be worth? Contact us for a FREE valuation!

Our team is ready to help you sell your home for the highest possible price ASAP

Bought with Remmert Real Estate
GET MORE INFORMATION
Karla And Victor Aguilar
Agent/Team Lead | License ID: 0664760
Agent/Team Lead License ID: 0664760



