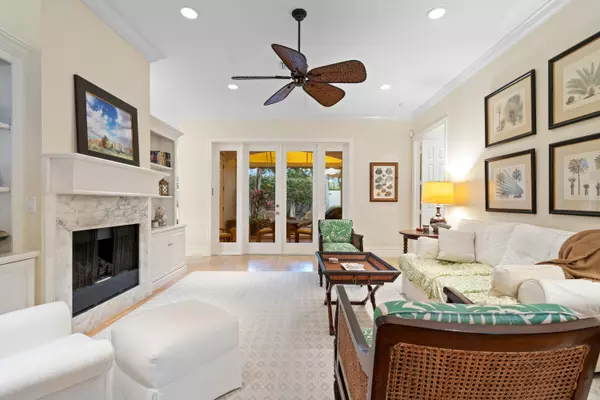Bought with Non-MLS Member
For more information regarding the value of a property, please contact us for a free consultation.
Key Details
Property Type Single Family Home
Sub Type Villa
Listing Status Sold
Purchase Type For Sale
Square Footage 2,477 sqft
Price per Sqft $294
Subdivision Baytree Villas Phase Iii
MLS Listing ID RX-10951970
Sold Date 04/25/24
Style Villa
Bedrooms 2
Full Baths 2
Half Baths 1
Construction Status Resale
HOA Fees $2,066/mo
HOA Y/N Yes
Min Days of Lease 30
Year Built 1996
Annual Tax Amount $8,409
Tax Year 2023
Property Description
Just Renovated 1996 2 Bed, 2 Bath with sleep-in Den. This spacious 2,477 Villa has 2 car garage on a peaceful cul-de-sac Has: 10 foot ceilings, a fireplace, a Brand New kitchen with tall Shaker cabinets, New SS appliances, gorgeous Dolomite counters, a large eat-in counter and adjoining family room. Enjoy the private screened Lanai & quiet walled backyard with fountain. Take a very short stroll to the 4 Har-Tru Tennis Courts, Community pool, exercise room and club house. Take a longer stroll to the community's spacious Oceanfront Pool and large Beach area. All this in a Staffed gated Community with Beautiful Oak lined curving lanes. Well run HOA has put in new roads and is just finishing up painting all the townhomes.
Location
State FL
County Indian River
Community Baytree
Area 6313 - Beach Central (Ir)
Zoning Residential
Rooms
Other Rooms Convertible Bedroom, Den/Office, Family, Laundry-Inside
Master Bath 2 Master Suites, Dual Sinks, Mstr Bdrm - Ground, Separate Shower, Separate Tub
Interior
Interior Features Entry Lvl Lvng Area, French Door, Kitchen Island, Roman Tub, Walk-in Closet
Heating Central
Cooling Ceiling Fan, Central
Flooring Laminate, Tile
Furnishings Furnished,Furniture Negotiable
Exterior
Exterior Feature Fence, Screened Patio, Shutters
Garage 2+ Spaces, Garage - Attached, Vehicle Restrictions
Garage Spaces 2.0
Community Features Gated Community
Utilities Available Cable, Electric, Public Sewer, Public Water
Amenities Available Beach Access by Easement, Clubhouse, Community Room, Fitness Center, Library, Pool, Tennis
Waterfront No
Waterfront Description None
View Garden
Parking Type 2+ Spaces, Garage - Attached, Vehicle Restrictions
Exposure South
Private Pool No
Building
Story 1.00
Unit Features Corner
Foundation Block, CBS, Stucco
Unit Floor 1
Construction Status Resale
Schools
Elementary Schools Beachland Elementary School
Middle Schools Gifford Middle School
High Schools Vero Beach High School
Others
Pets Allowed Yes
HOA Fee Include Common Areas,Insurance-Bldg,Lawn Care,Maintenance-Exterior,Reserve Funds
Senior Community No Hopa
Restrictions No Boat,No RV,No Truck
Security Features Gate - Manned
Acceptable Financing Cash, Conventional
Membership Fee Required No
Listing Terms Cash, Conventional
Financing Cash,Conventional
Read Less Info
Want to know what your home might be worth? Contact us for a FREE valuation!

Our team is ready to help you sell your home for the highest possible price ASAP
GET MORE INFORMATION

Karla And Victor Aguilar
Agent/Team Lead | License ID: 0664760
Agent/Team Lead License ID: 0664760



