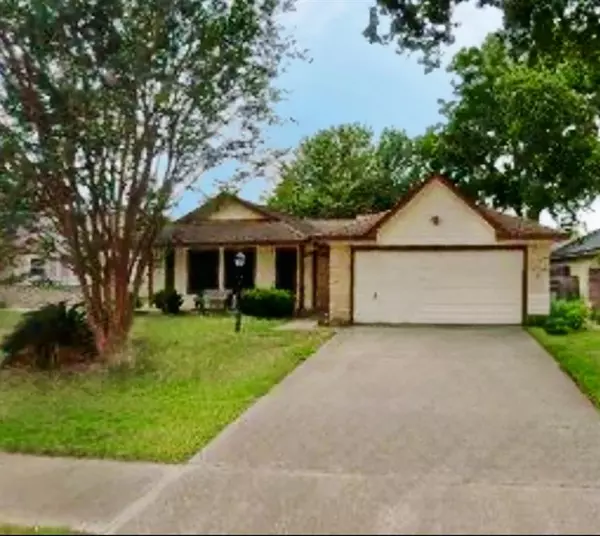For more information regarding the value of a property, please contact us for a free consultation.
Key Details
Property Type Single Family Home
Listing Status Sold
Purchase Type For Sale
Square Footage 1,446 sqft
Price per Sqft $138
Subdivision Fairmont Estates Sec 03 R/P
MLS Listing ID 61725430
Sold Date 04/26/24
Style Traditional
Bedrooms 3
Full Baths 2
Year Built 1983
Annual Tax Amount $4,720
Tax Year 2023
Lot Size 6,100 Sqft
Acres 0.14
Property Description
Welcome to this charming 3-bedroom, 2-bath, double-garage home boasting updated laminate wood flooring in the hallway and bedrooms, along with a complete new plumbing system from 2017. Both bathrooms have also been updated. Enjoy a spacious sunny kitchen, family room with a wood-burning fireplace, two patios in the large fenced backyard, and a cozy front porch with a swing. With a little TLC, this charming home can be your perfect haven. Located in the convenient Fairmont Estates, this property offers easy access to freeways, shopping, and restaurants. With its ideal location, you'll enjoy the perfect blend of comfort and accessibility. Schedule your viewing today!
Location
State TX
County Harris
Area Pasadena
Rooms
Bedroom Description All Bedrooms Down,En-Suite Bath
Other Rooms 1 Living Area, Family Room, Formal Dining, Kitchen/Dining Combo, Utility Room in Garage
Master Bathroom Full Secondary Bathroom Down, Primary Bath: Tub/Shower Combo, Secondary Bath(s): Shower Only
Kitchen Pantry
Interior
Heating Central Gas
Cooling Central Electric
Fireplaces Number 1
Fireplaces Type Gas Connections, Wood Burning Fireplace
Exterior
Garage Attached Garage
Garage Spaces 2.0
Roof Type Composition
Street Surface Concrete
Private Pool No
Building
Lot Description Subdivision Lot
Story 1
Foundation Slab
Lot Size Range 0 Up To 1/4 Acre
Water Public Water
Structure Type Brick,Cement Board,Wood
New Construction No
Schools
Elementary Schools Turner Elementary School
Middle Schools Lomax Middle School
High Schools Memorial High School (Pasadena)
School District 41 - Pasadena
Others
Senior Community No
Restrictions Deed Restrictions
Tax ID 113-062-000-0006
Energy Description Ceiling Fans,Digital Program Thermostat
Acceptable Financing Cash Sale, Conventional, FHA
Tax Rate 2.275
Disclosures Sellers Disclosure
Listing Terms Cash Sale, Conventional, FHA
Financing Cash Sale,Conventional,FHA
Special Listing Condition Sellers Disclosure
Read Less Info
Want to know what your home might be worth? Contact us for a FREE valuation!

Our team is ready to help you sell your home for the highest possible price ASAP

Bought with Century Properties Real Estate
GET MORE INFORMATION

Karla And Victor Aguilar
Agent/Team Lead | License ID: 0664760
Agent/Team Lead License ID: 0664760



