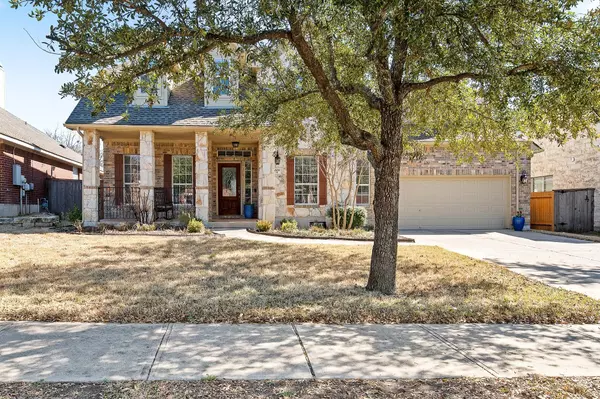For more information regarding the value of a property, please contact us for a free consultation.
Key Details
Property Type Single Family Home
Sub Type Single Family Residence
Listing Status Sold
Purchase Type For Sale
Square Footage 2,894 sqft
Price per Sqft $170
Subdivision Teravista Sec 07
MLS Listing ID 9371823
Sold Date 04/29/24
Bedrooms 4
Full Baths 2
Half Baths 1
HOA Fees $90/mo
Originating Board actris
Year Built 2003
Annual Tax Amount $8,026
Tax Year 2023
Lot Size 8,115 Sqft
Property Description
Step into this exquisite residence with an expansive open layout, boasting lofty ceilings and a charming fireplace that sets a warm and welcoming ambiance. The well-appointed kitchen is a culinary haven, featuring granite countertops, stainless steel appliances, recessed lighting, and a convenient pantry. Immerse yourself in a surround sound experience that effortlessly envelops both the indoor space and the inviting patio. Entertainment finds its perfect home in the game room, while the outdoor area becomes an entertainer's paradise with its extended patio, pergola, and double fencing for added privacy. ***Additional perks include a storage shed, garage with an epoxy floor, a brand-new water softener, and a roof that's just five years old***. Stay comfortable year-round with new AC units enhancing the living experience. This property is more than a home; it's a lifestyle nestled in a community that caters to diverse interests. Residents relish in amenities such as a public golf course, fishing ponds, a dog washing station, and two fitness centers. Dive into a vibrant lifestyle with three swimming pools, basketball and tennis courts, pickle-ball, sand volleyball, a clubhouse, parks, picnic areas, and scenic trails - ensuring there's always something for everyone. Convenience meets style with proximity to I-35, providing easy access to Georgetown Square, Round Rock Outlets, and an array of popular shopping and dining destinations. Whether you crave recreational activities, relaxation, or the vibrancy of city life, this home offers the perfect fusion of comfort and convenience within a community that elevates your living experience. *Seller to convey patio furniture and all the TV's that are on the walls inside and out!*
Location
State TX
County Williamson
Rooms
Main Level Bedrooms 1
Interior
Interior Features Breakfast Bar, High Ceilings, Crown Molding, Double Vanity, Interior Steps, Multiple Dining Areas, Multiple Living Areas, Open Floorplan, Pantry, Primary Bedroom on Main, Soaking Tub, Walk-In Closet(s), Wired for Sound
Heating Central, Fireplace(s)
Cooling Ceiling Fan(s), Central Air
Flooring Carpet, Tile, Wood
Fireplaces Number 1
Fireplaces Type Gas, Wood Burning
Fireplace Y
Appliance Dishwasher, Disposal, Exhaust Fan, Gas Cooktop, Microwave, Oven, Stainless Steel Appliance(s), Water Softener Owned
Exterior
Exterior Feature Gutters Partial
Garage Spaces 2.0
Fence Wood
Pool None
Community Features Business Center, Clubhouse, Cluster Mailbox, Fishing, Fitness Center, Golf, High Speed Internet, Park, Pet Amenities, Picnic Area, Playground, Pool, Property Manager On-Site, Tennis Court(s), Underground Utilities, Walk/Bike/Hike/Jog Trail(s
Utilities Available Electricity Connected, Natural Gas Connected, Phone Available, Sewer Connected, Underground Utilities, Water Connected
Waterfront No
Waterfront Description None
View None
Roof Type Composition,Shingle
Accessibility None
Porch Covered, Front Porch, Patio
Parking Type Attached, Garage, Garage Door Opener
Total Parking Spaces 4
Private Pool No
Building
Lot Description Landscaped, Level, Near Golf Course, Sprinkler - Automatic, Trees-Medium (20 Ft - 40 Ft)
Faces Northwest
Foundation Slab
Sewer MUD
Water MUD
Level or Stories Two
Structure Type Brick,Masonry – Partial,Stone
New Construction No
Schools
Elementary Schools Teravista
Middle Schools Hopewell
High Schools Stony Point
School District Round Rock Isd
Others
HOA Fee Include Common Area Maintenance
Restrictions None
Ownership Fee-Simple
Acceptable Financing Cash, Conventional, FHA, VA Loan
Tax Rate 1.92
Listing Terms Cash, Conventional, FHA, VA Loan
Special Listing Condition Standard
Read Less Info
Want to know what your home might be worth? Contact us for a FREE valuation!

Our team is ready to help you sell your home for the highest possible price ASAP
Bought with KS & Associates Realtors
GET MORE INFORMATION

Karla And Victor Aguilar
Agent/Team Lead | License ID: 0664760
Agent/Team Lead License ID: 0664760

