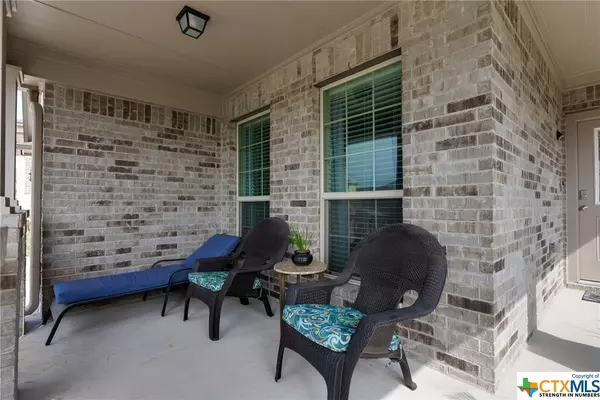For more information regarding the value of a property, please contact us for a free consultation.
Key Details
Property Type Single Family Home
Sub Type Single Family Residence
Listing Status Sold
Purchase Type For Sale
Square Footage 1,369 sqft
Price per Sqft $186
Subdivision Alta Vista Ph Iii
MLS Listing ID 536088
Sold Date 04/29/24
Style Ranch
Bedrooms 3
Full Baths 2
Construction Status Resale
HOA Y/N No
Year Built 2020
Lot Size 6,094 Sqft
Acres 0.1399
Property Description
Simply Gorgeous !!! This 3 bdrm, 2 bath, 1,369 SF home is immaculately kept, and priced to SELL WOW!!! As you enter, the home boasts high ceilings, open concept floor plan, upgraded kitchen, with living and dining room combo. Enjoy the master suite it's situated away from the other bdrms for additional privacy and proves to be an oasis after a long hard day. The seller has taken great pride in upgrading the landscaping and outside facilities to include gutters, tiled back patio, extended privacy fence, great for barbecues or activities. If you are looking for great schools, this home is located in the Academy School District! Great neighborhood! Great Home! Great Price! Conveniently located near Scott & White, VA Hospital, Temple industrial area, and Hwy 35 for easy access.
Location
State TX
County Bell
Interior
Interior Features All Bedrooms Down, Ceiling Fan(s), Double Vanity, Open Floorplan, Shower Only, Separate Shower, Tub Shower, Walk-In Closet(s), Window Treatments, Breakfast Area, Eat-in Kitchen, Granite Counters, Pantry
Heating Central, Electric
Cooling Electric, 1 Unit
Flooring Laminate, Tile
Fireplaces Type None
Fireplace No
Appliance Dishwasher, Electric Cooktop, Exhaust Fan, Electric Range, Electric Water Heater, Disposal, Refrigerator, Range Hood, Water Heater, Some Electric Appliances, Microwave, Range
Laundry Washer Hookup, Electric Dryer Hookup, Laundry in Utility Room, Laundry Room
Exterior
Exterior Feature Covered Patio, Porch, Rain Gutters
Garage Attached, Garage
Garage Spaces 2.0
Garage Description 2.0
Fence Wood
Pool None
Community Features None
Waterfront No
View Y/N No
View None
Roof Type Composition,Shingle
Accessibility None
Porch Covered, Patio, Porch
Parking Type Attached, Garage
Building
Story 1
Entry Level One
Foundation Slab
Sewer Public Sewer
Architectural Style Ranch
Level or Stories One
Construction Status Resale
Schools
Elementary Schools Academy Elementary School
Middle Schools Academy Middle School
High Schools Academy High School
School District Academy Isd
Others
Tax ID 477817
Security Features Smoke Detector(s)
Acceptable Financing Cash, Conventional, FHA, VA Loan
Listing Terms Cash, Conventional, FHA, VA Loan
Financing VA
Read Less Info
Want to know what your home might be worth? Contact us for a FREE valuation!

Our team is ready to help you sell your home for the highest possible price ASAP

Bought with Carissa Duran • All City Real Estate Ltd. Co
GET MORE INFORMATION

Karla And Victor Aguilar
Agent/Team Lead | License ID: 0664760
Agent/Team Lead License ID: 0664760



