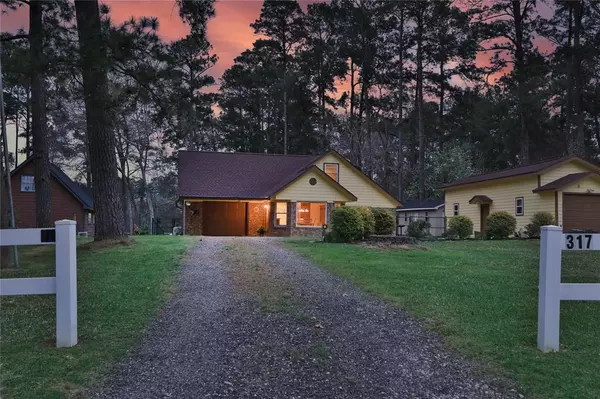For more information regarding the value of a property, please contact us for a free consultation.
Key Details
Property Type Single Family Home
Listing Status Sold
Purchase Type For Sale
Square Footage 2,484 sqft
Price per Sqft $159
Subdivision Holiday Lake Estates Sec 5
MLS Listing ID 62296009
Sold Date 04/29/24
Style Traditional
Bedrooms 3
Full Baths 2
HOA Fees $1/ann
HOA Y/N 1
Year Built 1975
Annual Tax Amount $5,119
Tax Year 2023
Lot Size 1.106 Acres
Acres 1.1055
Property Description
Gorgeous Sunsets on the Lake! Charming Lakehouse on 1+ Acre Surrounded by Towering Trees & Plenty of Greenspace! Private Boat Dock w/Slip & Lift! Enjoy Fishing right off the Dock! Private Lake has Bass Sunfish Bluegills Perch Catfish! Fresh Country Air & Amazing Peacefulness with Population of just 248 is an EZ 1 Hour Drive to Houston! Updated Granite Kitchen w/Custom Maple Cabinets! Gorgeous Nail-Down Hardwood Oak Floors & Hi-Ceilings w/Wood Beams! No Carpet Anywhere! Secret Storage Space under Stairs & Wine Fridge stays! Energy Efficient w/Low-E Argon Gas Vinyl Windows & Extra Insulation! Bonus Room has Many Uses--Personal Gym, Game Room or Guest Suite! Primary has a Wonderful Heated Bath Tub w/Dual Rain Shower Heads! 2 Additional Bedrooms & Full Bath up! Large Screened Sunroom is Perfect to Relax & Unwind after a Fun Day on the Lake! Hot Tub Gazebo! Attached Garage & Detached 2-Car w/2 Automatic Doors & Attic Storage! Recent Insulated Workshop w/Electric! Lakehouse can be Airbnb!
Location
State TX
County Polk
Area Livingston Area
Rooms
Bedroom Description Primary Bed - 1st Floor,Split Plan
Other Rooms Breakfast Room, Family Room, Home Office/Study, Sun Room, Utility Room in Garage
Master Bathroom Primary Bath: Double Sinks, Primary Bath: Jetted Tub, Primary Bath: Tub/Shower Combo, Secondary Bath(s): Tub/Shower Combo
Den/Bedroom Plus 3
Kitchen Pantry, Pots/Pans Drawers, Under Cabinet Lighting
Interior
Interior Features Alarm System - Owned, Crown Molding, Dryer Included, Fire/Smoke Alarm, High Ceiling, Spa/Hot Tub, Split Level, Washer Included, Window Coverings
Heating Central Electric, Other Heating
Cooling Central Electric, Other Cooling
Flooring Laminate, Tile, Wood
Fireplaces Number 1
Fireplaces Type Wood Burning Fireplace
Exterior
Exterior Feature Back Green Space, Back Yard, Back Yard Fenced, Covered Patio/Deck, Partially Fenced, Private Driveway, Satellite Dish, Screened Porch, Spa/Hot Tub, Storage Shed, Workshop
Parking Features Attached Garage, Detached Garage, Oversized Garage
Garage Spaces 3.0
Carport Spaces 1
Garage Description Additional Parking, Auto Garage Door Opener, Boat Parking, Circle Driveway, Double-Wide Driveway, Workshop
Waterfront Description Boat House,Boat Lift,Boat Slip,Lake View,Lakefront
Roof Type Composition
Street Surface Asphalt
Private Pool No
Building
Lot Description Water View, Waterfront, Wooded
Story 2
Foundation Slab
Lot Size Range 1 Up to 2 Acres
Sewer Other Water/Sewer, Septic Tank
Water Aerobic, Other Water/Sewer, Public Water
Structure Type Brick,Cement Board
New Construction No
Schools
Elementary Schools Goodrich Elementary School
Middle Schools Goodrich Middle School
High Schools Goodrich High School
School District 138 - Goodrich
Others
Senior Community No
Restrictions Deed Restrictions,Restricted
Tax ID H1200-0625-00
Energy Description Attic Vents,Ceiling Fans,High-Efficiency HVAC,HVAC>13 SEER,Insulated Doors,Insulated/Low-E windows,Insulation - Other,Insulation - Spray-Foam,Other Energy Features
Acceptable Financing Cash Sale, Conventional, FHA, VA
Tax Rate 1.422
Disclosures Sellers Disclosure
Listing Terms Cash Sale, Conventional, FHA, VA
Financing Cash Sale,Conventional,FHA,VA
Special Listing Condition Sellers Disclosure
Read Less Info
Want to know what your home might be worth? Contact us for a FREE valuation!

Our team is ready to help you sell your home for the highest possible price ASAP

Bought with RE/MAX Lake Livingston
GET MORE INFORMATION
Karla And Victor Aguilar
Agent/Team Lead | License ID: 0664760
Agent/Team Lead License ID: 0664760



