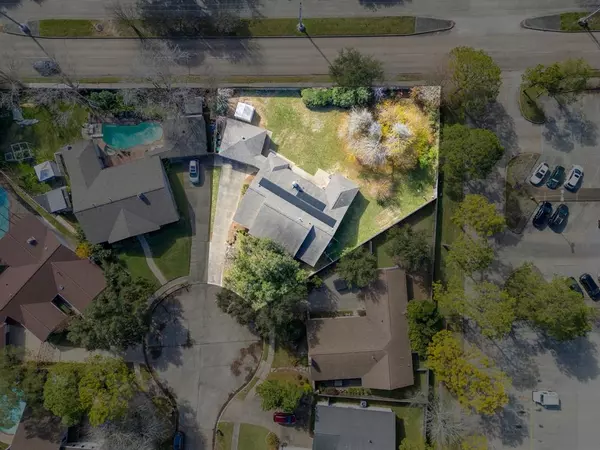For more information regarding the value of a property, please contact us for a free consultation.
Key Details
Property Type Single Family Home
Listing Status Sold
Purchase Type For Sale
Square Footage 2,478 sqft
Price per Sqft $123
Subdivision Oakbrook West
MLS Listing ID 95801799
Sold Date 05/03/24
Style Ranch,Traditional
Bedrooms 4
Full Baths 2
Half Baths 1
HOA Fees $10/ann
HOA Y/N 1
Year Built 1978
Annual Tax Amount $8,202
Tax Year 2023
Lot Size 0.355 Acres
Acres 0.3549
Property Description
SELLER EXECUTED CONTRACT - WAITING FOR EM AND OP DEPOSIT. Beautiful one-story home on over a quarter-acre cul-de-sac lot featuring manicured landscaping, mature trees and a gorgeous rose bush that blooms and welcomes the spring season each year. You will love the layout of the home feels both large and cozy, with plenty enough doors and walls to offer noise control and space for everyone to have solitude, and a spacious central living/family room that has plenty of space for everyone to gather together. The living/family room also has a cozy fireplace and is open to the updated and well-appointed kitchen with plenty of counter and cabinet space. The primary bedroom is spacious and offers and ensuite bathroom with a dual vanity and a walk-in shower. Three additional generous-sized bedroom are in the home. The backyard is huge with ample room for entertaining and gardening. Great location close to NASA, shopping, dining and entertainment will make this a house you want to call home!
Location
State TX
County Harris
Area Clear Lake Area
Rooms
Bedroom Description All Bedrooms Down,Primary Bed - 1st Floor,Walk-In Closet
Other Rooms Formal Dining, Home Office/Study, Kitchen/Dining Combo, Living Area - 1st Floor
Master Bathroom Bidet, Half Bath, Primary Bath: Double Sinks, Primary Bath: Shower Only, Secondary Bath(s): Double Sinks, Secondary Bath(s): Tub/Shower Combo, Vanity Area
Kitchen Pantry, Pots/Pans Drawers
Interior
Interior Features Fire/Smoke Alarm, Formal Entry/Foyer, Window Coverings
Heating Central Gas
Cooling Central Electric
Flooring Carpet, Tile, Vinyl Plank
Fireplaces Number 1
Fireplaces Type Gaslog Fireplace
Exterior
Exterior Feature Back Yard Fenced, Patio/Deck, Porch, Storage Shed
Garage Detached Garage
Garage Spaces 2.0
Garage Description Double-Wide Driveway
Roof Type Composition
Street Surface Concrete
Private Pool No
Building
Lot Description Cul-De-Sac, Subdivision Lot
Faces North
Story 1
Foundation Slab
Lot Size Range 1/4 Up to 1/2 Acre
Sewer Public Sewer
Water Public Water
Structure Type Brick,Vinyl,Wood
New Construction No
Schools
Elementary Schools Ward Elementary School (Clear Creek)
Middle Schools Clearlake Intermediate School
High Schools Clear Lake High School
School District 9 - Clear Creek
Others
Senior Community No
Restrictions Deed Restrictions
Tax ID 109-291-000-0022
Energy Description Attic Vents,Ceiling Fans,Digital Program Thermostat,Energy Star Appliances,Energy Star/CFL/LED Lights,Insulation - Batt,North/South Exposure,Solar PV Electric Panels,Solar Screens,Storm Windows
Acceptable Financing Cash Sale, Conventional, FHA, VA
Tax Rate 2.4437
Disclosures Sellers Disclosure
Listing Terms Cash Sale, Conventional, FHA, VA
Financing Cash Sale,Conventional,FHA,VA
Special Listing Condition Sellers Disclosure
Read Less Info
Want to know what your home might be worth? Contact us for a FREE valuation!

Our team is ready to help you sell your home for the highest possible price ASAP

Bought with Keller Williams Realty Southwest
GET MORE INFORMATION

Karla And Victor Aguilar
Agent/Team Lead | License ID: 0664760
Agent/Team Lead License ID: 0664760



