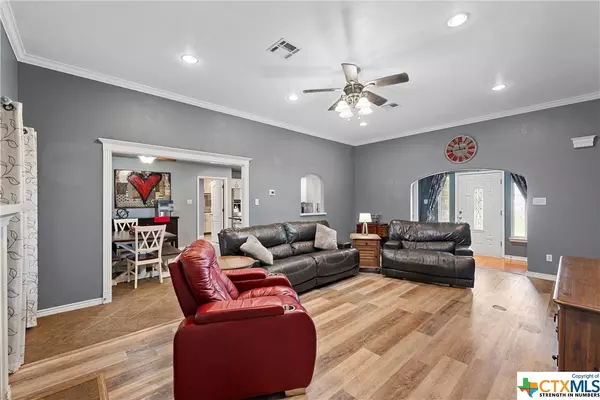For more information regarding the value of a property, please contact us for a free consultation.
Key Details
Property Type Single Family Home
Sub Type Single Family Residence
Listing Status Sold
Purchase Type For Sale
Square Footage 1,960 sqft
Price per Sqft $209
Subdivision Cotton Ridge Add
MLS Listing ID 538065
Sold Date 05/06/24
Style Traditional
Bedrooms 3
Full Baths 2
Half Baths 1
Construction Status Resale
HOA Y/N No
Year Built 2005
Lot Size 2.882 Acres
Acres 2.882
Property Description
*Elegant Country Living Paradise** - Experience tranquility and privacy in this beautifully maintained home nestled on almost 3 acres of serene, country landscape. This home is located in the welcoming community of Moody, Texas. Boasting 3 spacious bedrooms, study, 2.5 bathrooms and a 2-car garage.
**Interior Masterpiece** - Step through the inviting entrance and appreciate the open concept floorplan filled with an abundance of natural light. Discover a eat-in kitchen, enhanced with stainless steel appliances, new granite countertops, and ample space for food preparations. Adjacent to the kitchen you will find the sophisticated dining area, seamlessly flowing into a comforting living room, complete with raised ceilings and a cozy fireplace.
The generously sized master suite offers impressive features such as a direct access to a 110 sqft screened-in porch – perfect for enjoying your morning cup of coffee. The accompanying large master bathroom is designed with dual vanities, sizeable shower, and a convenient walk-in closet. Two additional bedrooms boast a shared jack-and-jill bathroom, equipped with separate vanities, offering the perfect balance of functionality and stylish design.
**Extraordinary Exterior** The stunning exterior offers not only curb appeal but the epitome of outdoor living. The large 24' X 30' shop provides abundant storage, or can be converted into your dream workshop. The expansive covered patio offers an ideal space for outdoor entertainment, or calmly enjoying the peaceful, natural surroundings.
Additional exterior features include a newly installed roof, ensuring a worry-free lifestyle for many years to come.
Location
State TX
County Mclennan
Direction West
Interior
Interior Features All Bedrooms Down, Tray Ceiling(s), Ceiling Fan(s), Double Vanity, High Ceilings, Jetted Tub, Primary Downstairs, Main Level Primary, Multiple Primary Suites, Pull Down Attic Stairs, Split Bedrooms, Separate Shower, Walk-In Closet(s), Window Treatments, Eat-in Kitchen, Granite Counters, Kitchen/Dining Combo, Pantry
Heating Central
Cooling Central Air, 1 Unit
Flooring Concrete, Ceramic Tile, Vinyl
Fireplaces Number 1
Fireplaces Type Living Room
Fireplace Yes
Appliance Dishwasher, Electric Cooktop, Electric Range, Electric Water Heater, Microwave, Some Electric Appliances
Laundry Electric Dryer Hookup, Laundry in Utility Room, Lower Level, Laundry Room
Exterior
Exterior Feature Covered Patio, Enclosed Porch, Porch, Rain Gutters
Garage Attached, Garage, Oversized, Garage Faces Side
Garage Spaces 2.0
Garage Description 2.0
Fence Back Yard, Chain Link, Front Yard
Pool None
Community Features None
Utilities Available Electricity Available
Waterfront No
View Y/N No
View None
Roof Type Composition,Shingle
Porch Covered, Patio, Porch, Screened
Parking Type Attached, Garage, Oversized, Garage Faces Side
Building
Faces West
Story 1
Entry Level One
Foundation Slab
Sewer Not Connected (at lot), Public Sewer
Architectural Style Traditional
Level or Stories One
Additional Building Workshop
Construction Status Resale
Schools
Elementary Schools Moody Elementary School
Middle Schools Moody Middle School
High Schools Moody High School
School District Moody Isd
Others
Tax ID 38-027800-000306-0
Acceptable Financing Cash, Conventional, FHA, Texas Vet, USDA Loan, VA Loan
Listing Terms Cash, Conventional, FHA, Texas Vet, USDA Loan, VA Loan
Financing VA
Read Less Info
Want to know what your home might be worth? Contact us for a FREE valuation!

Our team is ready to help you sell your home for the highest possible price ASAP

Bought with NON-MEMBER AGENT • Non Member Office
GET MORE INFORMATION

Karla And Victor Aguilar
Agent/Team Lead | License ID: 0664760
Agent/Team Lead License ID: 0664760



