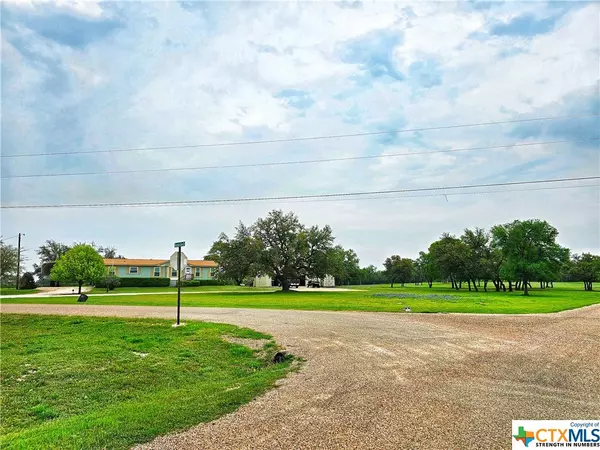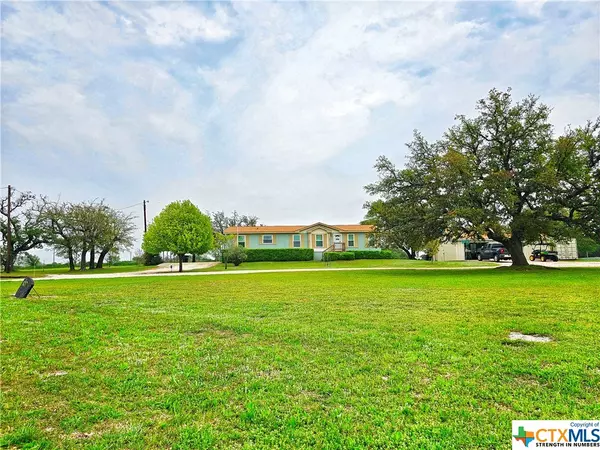For more information regarding the value of a property, please contact us for a free consultation.
Key Details
Property Type Single Family Home
Sub Type Modular Home
Listing Status Sold
Purchase Type For Sale
Square Footage 1,860 sqft
Price per Sqft $201
Subdivision Hines Ranches
MLS Listing ID 539094
Sold Date 05/10/24
Style Modular/Prefab
Bedrooms 3
Full Baths 2
Construction Status Resale
HOA Y/N No
Year Built 2003
Lot Size 5.330 Acres
Acres 5.33
Property Description
Beautiful Homesteader's Paradise! 5.33 Acre property offering peaceful country living & convenience to Gatesville & Copperas Cove. This stunning property is very well-maintained and offers all the extras! This 3BR/2BA, 1860 Sq. Ft. Home has many features you will love: split floor plan w/open concept, custom built entertainment center, wood-burning fireplace, vaulted ceilings, room for extra freezer, dining area, breakfast and breakfast bar, center island, and great lay-out/use of space. Additional features include tile and wood laminate floors throughout, ceiling fans, window treatments & blinds. Large Master Suite features: extra custom-built cabinets, double walk-through closet, double vanity with pretty Corian countertop + make-up vanity. Large laundry room folding table & extra custom cabinets.
Outdoor features include: triple-pane windows, storm doors w/built in screens, 12x24 covered back deck w/composite wood decking & roll-up shades, fenced play area for the kids or pets, storm cellar, rainwater collection system, solar shaded garden, fruit trees, chicken coops, and beautiful pasture w/ scattered hardwoods & Bluebonnets, and lots of road frontage. Enjoy 2 bay detached garage with workshop area & attic storage, covered RV parking with 30 Amp hook-up, uncovered RV parking with 50 Amp hook-up plus gravel driveway.
Large open front yard, corner lot and tons of curb appeal! The attention to detail inside & out definitely sets this property apart. Do not miss your opportunity, call today!
DISCLAIMER: A part of the Middle Trinity Ground Water Conservation District. Square footage provided by the Coryell County Appraisal District, NOT the Listing Broker/Agents. Measurements and taxes are approximate. Buyer should verify all information including utility availability.
Location
State TX
County Coryell
Interior
Interior Features All Bedrooms Down, Bookcases, Ceiling Fan(s), Dining Area, Separate/Formal Dining Room, Double Vanity, Eat-in Kitchen, His and Hers Closets, Laminate Counters, Multiple Closets, Open Floorplan, Split Bedrooms, Shower Only, Separate Shower, Tub Shower, Vaulted Ceiling(s), Walk-In Closet(s), Window Treatments, Breakfast Bar, Breakfast Area, Kitchen Island
Heating Central, Electric, Fireplace(s)
Cooling Central Air, Electric, 1 Unit
Flooring Ceramic Tile, Laminate, Tile
Fireplaces Number 1
Fireplaces Type Living Room, Wood Burning
Fireplace Yes
Appliance Dishwasher, Electric Range, Microwave, Other, Refrigerator, Range Hood, See Remarks, Water Heater, Some Electric Appliances, Range
Laundry Washer Hookup, Electric Dryer Hookup, Inside, Laundry in Utility Room, Laundry Room
Exterior
Exterior Feature Deck, Porch, Storage
Parking Features Carport, Detached Carport, Detached, Garage, Garage Door Opener, Other, Oversized, RV Access/Parking, See Remarks
Garage Spaces 2.0
Carport Spaces 2
Garage Description 2.0
Fence Back Yard, Chain Link, Partial Cross, Ranch Fence
Pool None
Community Features None
Utilities Available Electricity Available, High Speed Internet Available, Phone Available, Trash Collection Private
Water Access Desc Community/Coop
View Rural
Roof Type Composition,Shingle
Porch Covered, Deck, Porch
Building
Story 1
Entry Level One
Foundation Other, See Remarks
Sewer Septic Tank
Water Community/Coop
Architectural Style Modular/Prefab
Level or Stories One
Additional Building Outbuilding, Storage, Workshop
Construction Status Resale
Schools
Elementary Schools Gatesville
Middle Schools Gatesville
High Schools Gatesville
School District Gatesville Isd
Others
Tax ID 114972
Security Features Security System Owned,Smoke Detector(s)
Acceptable Financing Cash, Conventional, FHA, Texas Vet, USDA Loan, VA Loan
Listing Terms Cash, Conventional, FHA, Texas Vet, USDA Loan, VA Loan
Financing Conventional
Read Less Info
Want to know what your home might be worth? Contact us for a FREE valuation!

Our team is ready to help you sell your home for the highest possible price ASAP

Bought with Erica McPhail • Centex Priority Real Estate
GET MORE INFORMATION

Karla And Victor Aguilar
Agent/Team Lead | License ID: 0664760
Agent/Team Lead License ID: 0664760



