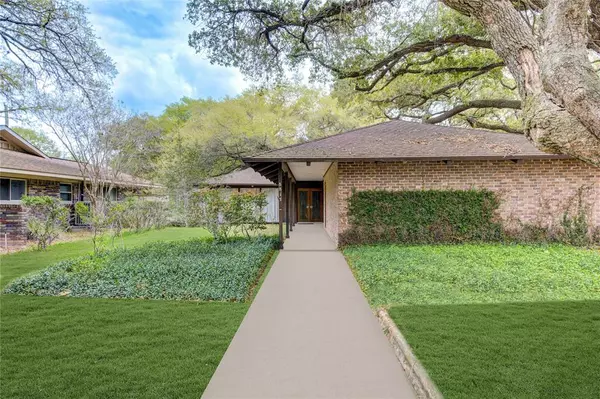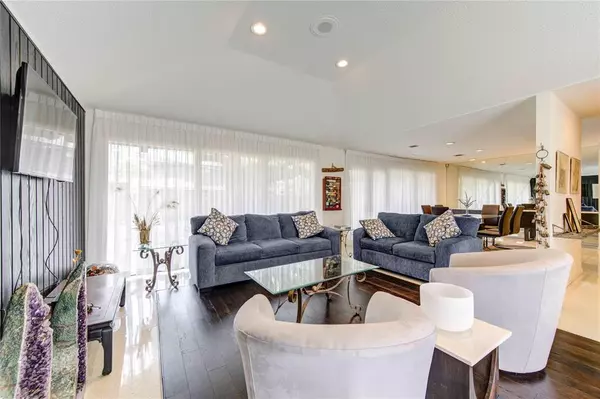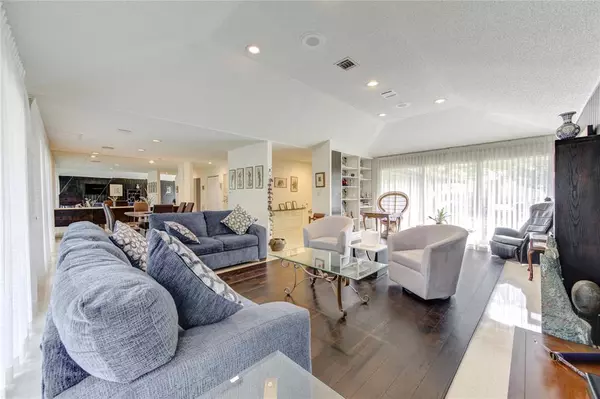For more information regarding the value of a property, please contact us for a free consultation.
Key Details
Property Type Single Family Home
Listing Status Sold
Purchase Type For Sale
Square Footage 2,804 sqft
Price per Sqft $189
Subdivision Meyerland/Medical Center
MLS Listing ID 73275213
Sold Date 05/08/24
Style Contemporary/Modern,Ranch
Bedrooms 4
Full Baths 2
Half Baths 1
HOA Fees $50/ann
HOA Y/N 1
Year Built 1961
Lot Size 10,530 Sqft
Property Description
The "WISE" Meyerland Mid-Mod, designed by the notable architect Joel Brand, offers a seamless blend of style & functionality. Featuring 4 bedrooms, 2.5 baths, the residence is highlighted by its spacious open living, dining, & office areas, perfect for modern living. The house boasts a walk-in wet bar & remodeled kitchen w/ an abundance of cabinets, complemented by a generous breakfast room. Plenty of storage closets throughout. Natural light floods the interior thru walls of glass, creating a harmonious connection w/ the outdoors. The primary suite is a retreat unto itself, featuring a dressing room, 2 walk-in closets, separate vanities w/ views of a private atrium & waterfall. Nestled among beautiful mature trees, with an oversized front & backyard, adds to its serene ambiance. Additionally, the home includes a convenient utility/mud room inside + a two-car attached garage, ensuring practicality meets the elegance of design. Zoned to notable Lovett ES, Meyerland MS & Bellaire HS.
Location
State TX
County Harris
Area Meyerland Area
Rooms
Bedroom Description All Bedrooms Down,En-Suite Bath,Primary Bed - 1st Floor,Split Plan,Walk-In Closet
Other Rooms 1 Living Area, Breakfast Room, Family Room, Formal Dining, Home Office/Study, Living Area - 1st Floor, Living/Dining Combo
Master Bathroom Full Secondary Bathroom Down, Primary Bath: Double Sinks, Primary Bath: Soaking Tub, Primary Bath: Tub/Shower Combo, Secondary Bath(s): Double Sinks, Secondary Bath(s): Tub/Shower Combo, Vanity Area
Den/Bedroom Plus 4
Kitchen Breakfast Bar, Island w/o Cooktop, Pantry, Soft Closing Drawers
Interior
Interior Features Alarm System - Owned, Dryer Included, Fire/Smoke Alarm, Formal Entry/Foyer, Refrigerator Included, Washer Included, Wet Bar, Window Coverings
Heating Central Gas, Zoned
Cooling Central Electric, Zoned
Flooring Carpet, Terrazo
Exterior
Exterior Feature Back Green Space, Back Yard, Back Yard Fenced, Patio/Deck, Spa/Hot Tub
Parking Features Attached Garage, Oversized Garage
Garage Spaces 2.0
Garage Description Additional Parking, Auto Garage Door Opener, Single-Wide Driveway
Roof Type Composition
Street Surface Concrete,Curbs,Gutters
Private Pool No
Building
Lot Description Cleared, Subdivision Lot
Faces West
Story 1
Foundation Slab
Lot Size Range 0 Up To 1/4 Acre
Sewer Public Sewer
Water Public Water
Structure Type Brick,Wood
New Construction No
Schools
Elementary Schools Lovett Elementary School
Middle Schools Meyerland Middle School
High Schools Bellaire High School
School District 27 - Houston
Others
HOA Fee Include Courtesy Patrol
Senior Community No
Restrictions Deed Restrictions
Tax ID 094-070-000-0021
Ownership Full Ownership
Energy Description Ceiling Fans,Insulation - Batt
Acceptable Financing Cash Sale, Conventional
Disclosures Exclusions, Sellers Disclosure
Listing Terms Cash Sale, Conventional
Financing Cash Sale,Conventional
Special Listing Condition Exclusions, Sellers Disclosure
Read Less Info
Want to know what your home might be worth? Contact us for a FREE valuation!

Our team is ready to help you sell your home for the highest possible price ASAP

Bought with REALM Real Estate Professionals - Galleria
GET MORE INFORMATION

Karla And Victor Aguilar
Agent/Team Lead | License ID: 0664760
Agent/Team Lead License ID: 0664760



