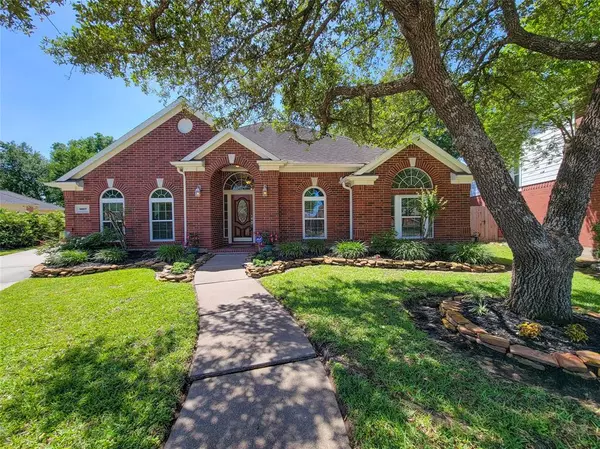For more information regarding the value of a property, please contact us for a free consultation.
Key Details
Property Type Single Family Home
Listing Status Sold
Purchase Type For Sale
Square Footage 2,406 sqft
Price per Sqft $187
Subdivision Willowbridge
MLS Listing ID 30157039
Sold Date 05/22/24
Style Ranch,Traditional
Bedrooms 4
Full Baths 2
HOA Fees $58/ann
HOA Y/N 1
Year Built 1994
Annual Tax Amount $7,366
Tax Year 2023
Lot Size 0.297 Acres
Acres 0.2975
Property Description
Don't miss this Masterpiece! Lead Glass door to Grand Entry, Rotunda w/Duelling Art Niches*One story,All brick,.2975 acre C-D-S Lot*Granite/Quartz Countertops, Glass Drawer Pulls, SS Appliances, SS Apron Front Sink enhance Island Kitchen*Classic Murray Feiss Chandeliers in Dine/Breakfast*Open Concept for Entertaining, Den's Panoramic View of Huge Backyd, Backs to GreenBelt*Enjoy Alfresco Dining on Covered Patio*Engineered Hardwood Floors flow thru Split floorplan*All Double Pane Windows, Radiant Barrier plus No/So Exposure add Energy Efficiency*Reclaimed 9' Slider Doors to Mst. Bath, Granite/Quartz Top Vanities Flank Jetted GardenTub, note Heated Towel Rack*Frameless Oversize Shower*Hall Bath Boast Double Sink Vanity w/Slider Door for private Toilet & Tub/Shower Room*4th Bedrm has Direct Access to Hall Bath*Lge. Util.Custom Sink & Collapsible Dry Racks*Crown Molding all Rms*GasLog F/P for Cool Evenings*All Walkin Closets*Tankless Wtr Heat*Most Ext.Wood replaced w/Hardi*NEW ROOF COMING*
Location
State TX
County Harris
Area Jersey Village
Rooms
Bedroom Description All Bedrooms Down,Primary Bed - 1st Floor,Split Plan
Other Rooms 1 Living Area, Breakfast Room, Family Room, Formal Dining, Utility Room in House
Master Bathroom Primary Bath: Double Sinks, Primary Bath: Jetted Tub, Primary Bath: Separate Shower, Secondary Bath(s): Double Sinks, Secondary Bath(s): Tub/Shower Combo
Den/Bedroom Plus 4
Kitchen Breakfast Bar, Island w/ Cooktop, Kitchen open to Family Room, Pantry
Interior
Interior Features Alarm System - Leased, Crown Molding, Fire/Smoke Alarm, Formal Entry/Foyer, High Ceiling, Window Coverings
Heating Central Gas, Zoned
Cooling Central Electric, Zoned
Flooring Engineered Wood, Tile
Fireplaces Number 1
Fireplaces Type Gaslog Fireplace
Exterior
Exterior Feature Back Green Space, Back Yard Fenced, Covered Patio/Deck, Patio/Deck, Porch, Sprinkler System
Parking Features Detached Garage
Garage Spaces 2.0
Garage Description Auto Garage Door Opener
Roof Type Composition
Street Surface Concrete,Curbs,Gutters
Private Pool No
Building
Lot Description Cul-De-Sac, Ravine
Faces North
Story 1
Foundation Slab
Lot Size Range 1/4 Up to 1/2 Acre
Sewer Public Sewer
Water Public Water, Water District
Structure Type Brick,Cement Board
New Construction No
Schools
Elementary Schools Gleason Elementary School
Middle Schools Cook Middle School
High Schools Jersey Village High School
School District 13 - Cypress-Fairbanks
Others
HOA Fee Include Recreational Facilities
Senior Community No
Restrictions Deed Restrictions
Tax ID 117-959-001-0134
Energy Description Ceiling Fans,Digital Program Thermostat,HVAC>13 SEER,Insulated/Low-E windows,North/South Exposure,Radiant Attic Barrier,Tankless/On-Demand H2O Heater
Acceptable Financing Cash Sale, Conventional, FHA, VA
Tax Rate 2.1431
Disclosures Exclusions, Mud, Sellers Disclosure
Listing Terms Cash Sale, Conventional, FHA, VA
Financing Cash Sale,Conventional,FHA,VA
Special Listing Condition Exclusions, Mud, Sellers Disclosure
Read Less Info
Want to know what your home might be worth? Contact us for a FREE valuation!

Our team is ready to help you sell your home for the highest possible price ASAP

Bought with Century 21 Top Realty
GET MORE INFORMATION
Karla And Victor Aguilar
Agent/Team Lead | License ID: 0664760
Agent/Team Lead License ID: 0664760



