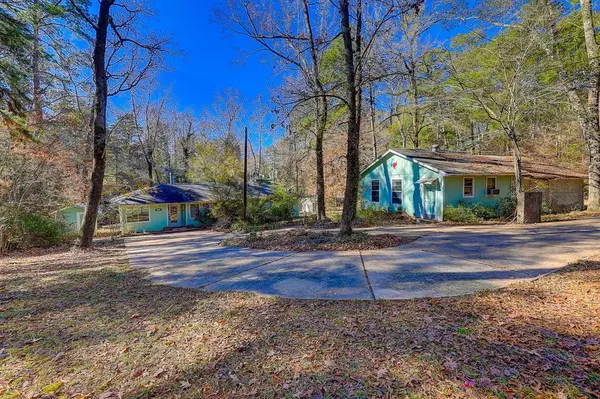For more information regarding the value of a property, please contact us for a free consultation.
Key Details
Property Type Single Family Home
Listing Status Sold
Purchase Type For Sale
Square Footage 1,417 sqft
Price per Sqft $127
Subdivision Holiday Lake Estates
MLS Listing ID 73043551
Sold Date 05/29/24
Style Other Style
Bedrooms 2
Full Baths 2
HOA Fees $2/ann
HOA Y/N 1
Year Built 1986
Annual Tax Amount $2,986
Tax Year 2023
Lot Size 0.669 Acres
Acres 0.6692
Property Description
Peaceful country living with over 2/3 acre corner waterfront lot. This 2 bedroom, 2 bath home is complete with huge kitchen, tons of cabinets and counter space with corner sink overlooking the water view. Large breakfast room, giant living room anchored by a brick fireplace with a bonus all season room. Laundry / mud room in the house with access to backyard. Two storage sheds and a one car garage plus extended workshop with an attached two car carport. The home is ready for you to make it yours with room for cosmetic updates. The secondary bath is nicely updated with an oversized walk-in shower. Principal bedroom is enormous with large walk-in closet and en-suite bath featuring a double sink vanity. The outdoor space offers lots of room for entertaining, gardening and of course fishing, kayaking or boating on the 14 acre Lake Londa Lynn.
Location
State TX
County Polk
Area Livingston Area
Rooms
Bedroom Description All Bedrooms Down,Walk-In Closet
Other Rooms 1 Living Area, Breakfast Room, Family Room, Sun Room, Utility Room in House
Master Bathroom Disabled Access, Primary Bath: Double Sinks, Primary Bath: Tub/Shower Combo, Secondary Bath(s): Shower Only
Kitchen Pantry, Pots/Pans Drawers, Under Cabinet Lighting
Interior
Interior Features Disabled Access, Window Coverings
Heating No Heating, Other Heating, Window Unit
Cooling Other Cooling, Window Units
Flooring Carpet, Laminate
Fireplaces Number 1
Fireplaces Type Wood Burning Fireplace
Exterior
Exterior Feature Back Green Space, Back Yard, Not Fenced, Side Yard, Storage Shed, Workshop
Parking Features Attached Garage
Garage Spaces 1.0
Carport Spaces 2
Garage Description Additional Parking, Circle Driveway, Double-Wide Driveway, Single-Wide Driveway, Workshop
Waterfront Description Canal Front,Lake View
Roof Type Aluminum
Street Surface Gravel
Private Pool No
Building
Lot Description Cleared, Corner, Subdivision Lot, Water View, Waterfront
Story 1
Foundation Block & Beam, Pier & Beam
Lot Size Range 1/4 Up to 1/2 Acre
Sewer Septic Tank
Water Public Water
Structure Type Wood
New Construction No
Schools
Elementary Schools Goodrich Elementary School
Middle Schools Goodrich Middle School
High Schools Goodrich High School
School District 138 - Goodrich
Others
Senior Community No
Restrictions Deed Restrictions
Tax ID H1200-0589-00
Energy Description Ceiling Fans
Acceptable Financing Cash Sale, Conventional, FHA, VA
Tax Rate 1.6415
Disclosures Sellers Disclosure
Listing Terms Cash Sale, Conventional, FHA, VA
Financing Cash Sale,Conventional,FHA,VA
Special Listing Condition Sellers Disclosure
Read Less Info
Want to know what your home might be worth? Contact us for a FREE valuation!

Our team is ready to help you sell your home for the highest possible price ASAP

Bought with Keller Williams Premier Realty
GET MORE INFORMATION
Karla And Victor Aguilar
Agent/Team Lead | License ID: 0664760
Agent/Team Lead License ID: 0664760



