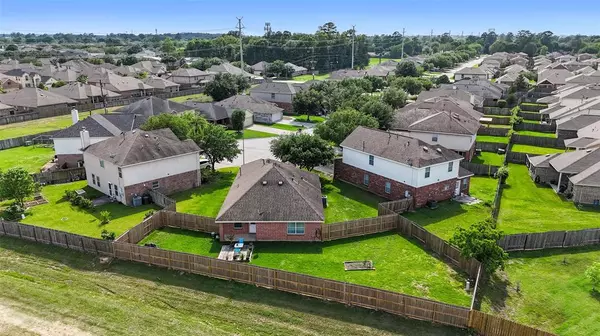For more information regarding the value of a property, please contact us for a free consultation.
Key Details
Property Type Single Family Home
Listing Status Sold
Purchase Type For Sale
Square Footage 1,651 sqft
Price per Sqft $136
Subdivision Deerbrook Estates
MLS Listing ID 79661338
Sold Date 05/31/24
Style Traditional
Bedrooms 3
Full Baths 2
HOA Fees $29/ann
HOA Y/N 1
Year Built 2006
Annual Tax Amount $5,243
Tax Year 2023
Lot Size 8,857 Sqft
Acres 0.2033
Property Description
Located in Deerbrook Estates, this lovely home features 3 bedrooms, 2 bathrooms, and a 2-car garage. This light & bright open floorplan has a wonderful layout that maximizes the space. This home has an extra large living area and, a split floor plan for added privacy/functionality. The house has engineered hardwood floors that are an upgrade that adds elegance, there are ceiling fans throughout, blinds on all the windows, and the kitchen provides tons of counter space. The property boasts the largest backyard in the subdivision with a new fence installed in 2024! There is a patio deck that is perfect for outdoor activities & cooking for the family. Conveniently located near shopping, dining, and entertainment options, this home offers its residents a high quality of life.
Location
State TX
County Harris
Area Humble Area West
Rooms
Bedroom Description All Bedrooms Down,Primary Bed - 1st Floor
Other Rooms Breakfast Room, Den
Master Bathroom Primary Bath: Soaking Tub
Den/Bedroom Plus 3
Interior
Heating Central Gas
Cooling Central Gas
Flooring Carpet, Engineered Wood, Tile
Fireplaces Number 1
Exterior
Exterior Feature Back Yard, Back Yard Fenced, Fully Fenced, Patio/Deck
Garage Attached Garage
Garage Spaces 2.0
Garage Description Auto Garage Door Opener, Double-Wide Driveway
Roof Type Composition
Street Surface Concrete,Curbs,Gutters
Private Pool No
Building
Lot Description Cul-De-Sac
Faces West
Story 1
Foundation Slab
Lot Size Range 0 Up To 1/4 Acre
Builder Name Lenaar Homes of Texas
Sewer Public Sewer
Water Public Water, Water District
Structure Type Brick,Wood
New Construction No
Schools
Elementary Schools Jones Elementary School (Aldine)
Middle Schools Jones Middle School (Aldine)
High Schools Nimitz High School (Aldine)
School District 1 - Aldine
Others
Senior Community No
Restrictions Deed Restrictions
Tax ID 127-739-002-0011
Ownership Full Ownership
Energy Description Ceiling Fans
Acceptable Financing Cash Sale, Conventional, FHA, VA
Tax Rate 2.4393
Disclosures Mud, Other Disclosures, Sellers Disclosure
Listing Terms Cash Sale, Conventional, FHA, VA
Financing Cash Sale,Conventional,FHA,VA
Special Listing Condition Mud, Other Disclosures, Sellers Disclosure
Read Less Info
Want to know what your home might be worth? Contact us for a FREE valuation!

Our team is ready to help you sell your home for the highest possible price ASAP

Bought with JLA Realty
GET MORE INFORMATION

Karla And Victor Aguilar
Agent/Team Lead | License ID: 0664760
Agent/Team Lead License ID: 0664760



