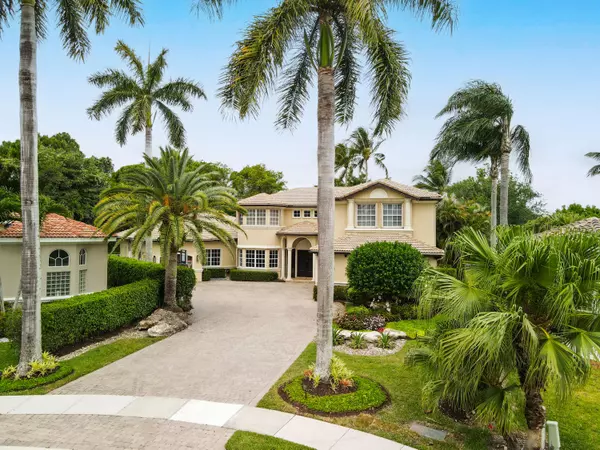Bought with Non-Member Selling Office
For more information regarding the value of a property, please contact us for a free consultation.
Key Details
Property Type Single Family Home
Sub Type Single Family Detached
Listing Status Sold
Purchase Type For Sale
Square Footage 6,127 sqft
Price per Sqft $366
Subdivision Avalon/Parkview Estates
MLS Listing ID RX-10982673
Sold Date 06/06/24
Style < 4 Floors,Contemporary,Mediterranean
Bedrooms 5
Full Baths 4
Half Baths 2
Construction Status Resale
HOA Fees $450/mo
HOA Y/N Yes
Year Built 1998
Annual Tax Amount $9,446
Tax Year 2023
Lot Size 0.400 Acres
Property Description
SHOWCASING INCOMPARABLE CRAFTMANSHIP AND EVERY CONCEIVABLE AMENITY. A MASTERPIECE WITH EXACTING ATTENTION TO DETAIL. THIS IS A CHERISHED HAVEN FOR THOSE SEEKING A TRUE RESORT-LIKE COMPOUND. IN ADDITION TO THE LIVING ROOM AND FAMILY ROOM, LIES AN ENORMOUS GREAT ROOM WITH WINE FRIG, 2 REFRIGERATORS, DISHWASHER, AND LARGE BAR ENVELOPED IN GRANITE. ZEBRA WOOD BUILT-INS. NANO IMPACT FOLDING DOORS OPEN TO THE MAGNIFICENT COVERED PATIO WITH FIREPLACE, AND WOOD CEILING. HUGE MEDIA ROOM WITH SCREEND PROJECTOR, AND SEATING FOR 9. LARGE WORK-OUT MIRRORED GYM FLOWS TO A FULL BATHROOM WITH STEAM SHOWER. STUNNING OFFICE WITH MARBLE COUNTERS/BUILT-INS THAT ALSO LEAD TO A CABANA 1/2 BATH WITH ONYX. THE WHITE KITCHEN HAS BRAND NEW CABINETRY, DOUBLE OVEN AND LARGE BAR SEATING.
Location
State FL
County Palm Beach
Community Avalon
Area 4770
Zoning res
Rooms
Other Rooms Cabana Bath, Den/Office, Family, Great, Laundry-Inside, Laundry-Util/Closet, Media, Storage
Master Bath Dual Sinks, Mstr Bdrm - Upstairs, Separate Shower, Whirlpool Spa
Interior
Interior Features Bar, Built-in Shelves, Ctdrl/Vault Ceilings, Entry Lvl Lvng Area, Kitchen Island, Laundry Tub, Second/Third Floor Concrete, Volume Ceiling, Wet Bar
Heating Central, Electric, Zoned
Cooling Central, Electric, Zoned
Flooring Marble, Wood Floor
Furnishings Unfurnished
Exterior
Exterior Feature Auto Sprinkler, Awnings, Built-in Grill, Cabana, Custom Lighting, Fence, Open Patio, Shed, Summer Kitchen, Zoned Sprinkler
Garage 2+ Spaces, Driveway, Garage - Attached
Garage Spaces 4.0
Pool Equipment Included, Heated, Inground, Spa
Community Features Gated Community
Utilities Available Cable, Electric, Public Sewer, Public Water, Underground, Water Available
Amenities Available Basketball, Internet Included, Sidewalks
Waterfront No
Waterfront Description None
View Garden, Pool
Roof Type S-Tile
Parking Type 2+ Spaces, Driveway, Garage - Attached
Exposure East
Private Pool Yes
Building
Lot Description 1/4 to 1/2 Acre, Interior Lot, Sidewalks
Story 2.00
Foundation CBS
Construction Status Resale
Schools
Elementary Schools Sandpiper Elementary School
Middle Schools Eagles Landing Middle School
High Schools Olympic Heights Community High
Others
Pets Allowed Yes
HOA Fee Include Common Areas,Management Fees,Security
Senior Community No Hopa
Restrictions Buyer Approval,Lease OK w/Restrict
Security Features Gate - Manned,Security Sys-Owned
Acceptable Financing Cash, Conventional
Membership Fee Required No
Listing Terms Cash, Conventional
Financing Cash,Conventional
Read Less Info
Want to know what your home might be worth? Contact us for a FREE valuation!

Our team is ready to help you sell your home for the highest possible price ASAP
GET MORE INFORMATION

Karla And Victor Aguilar
Agent/Team Lead | License ID: 0664760
Agent/Team Lead License ID: 0664760



